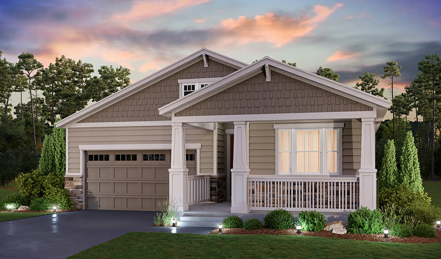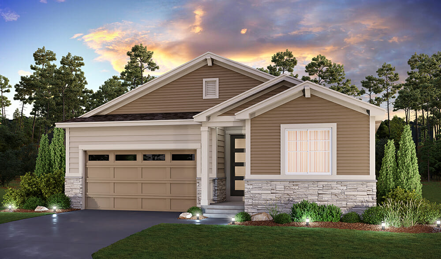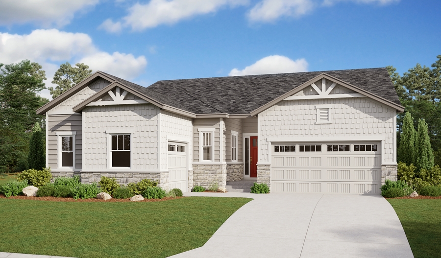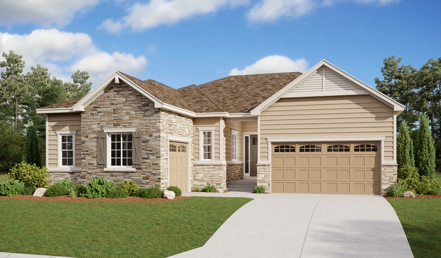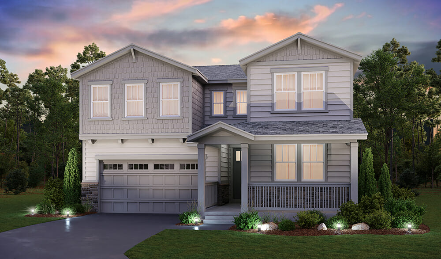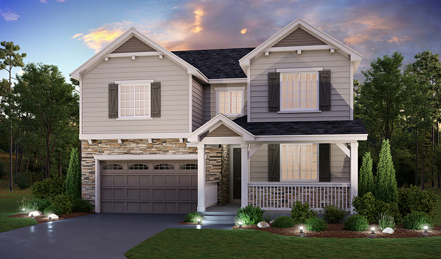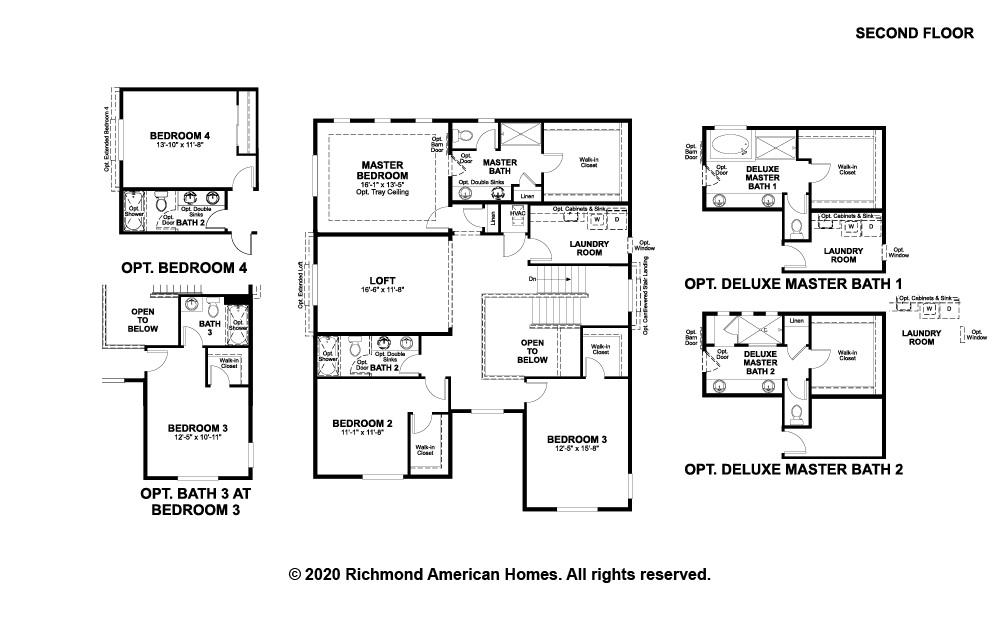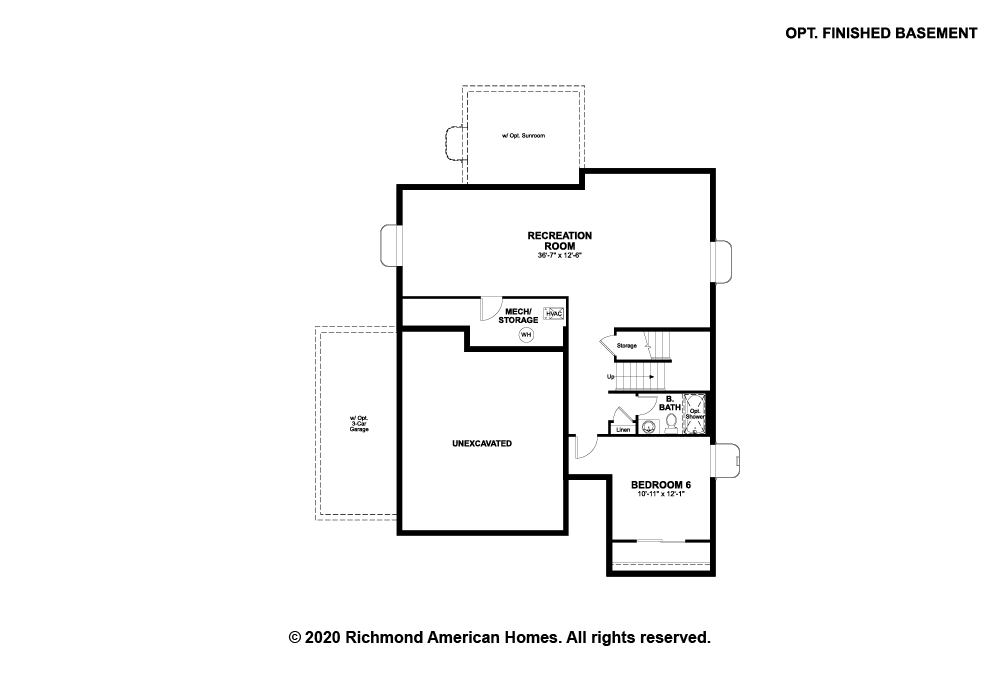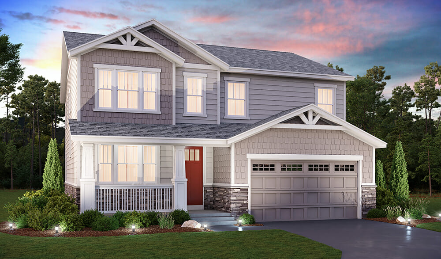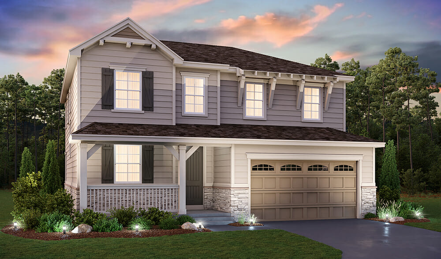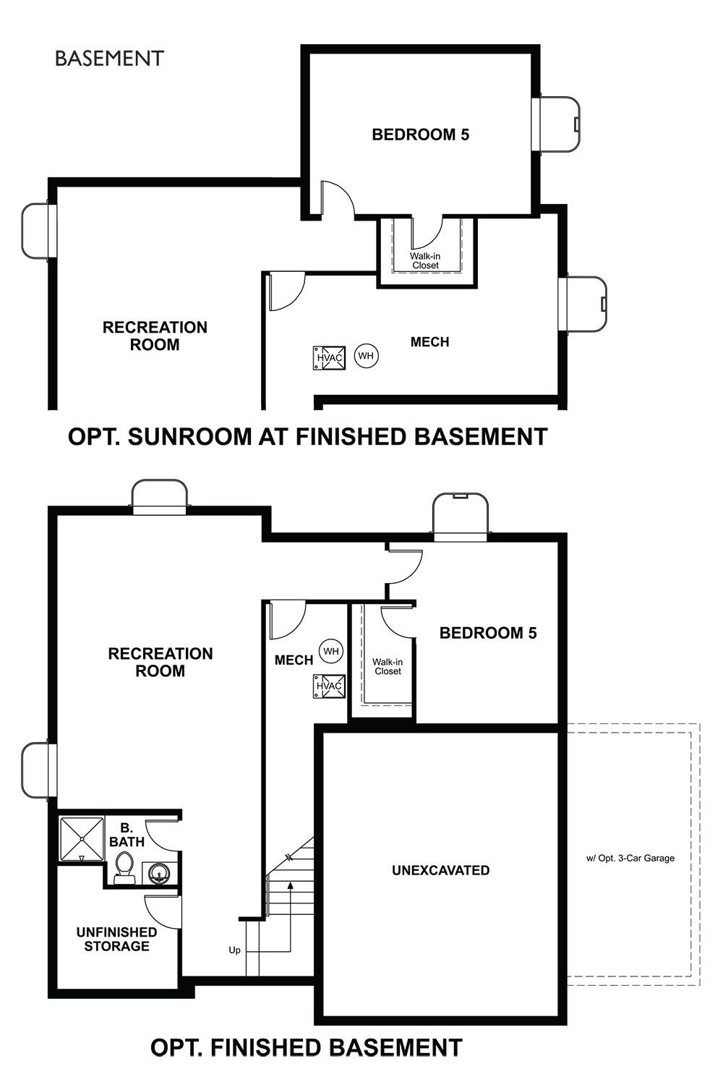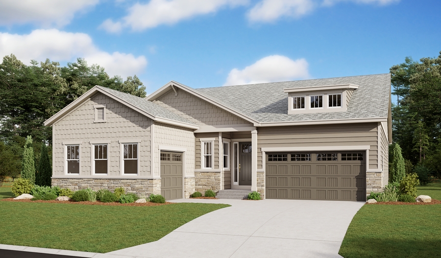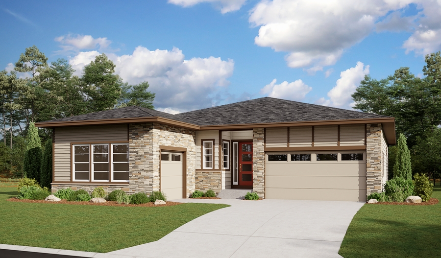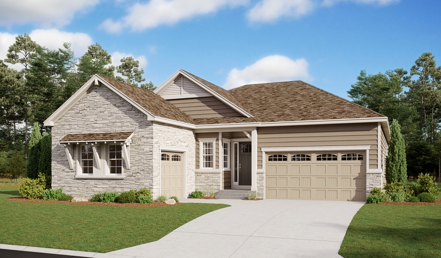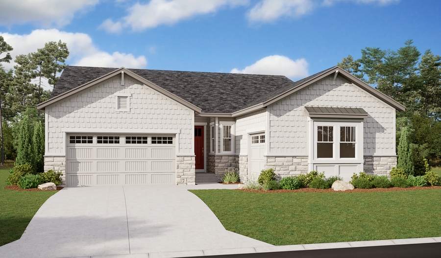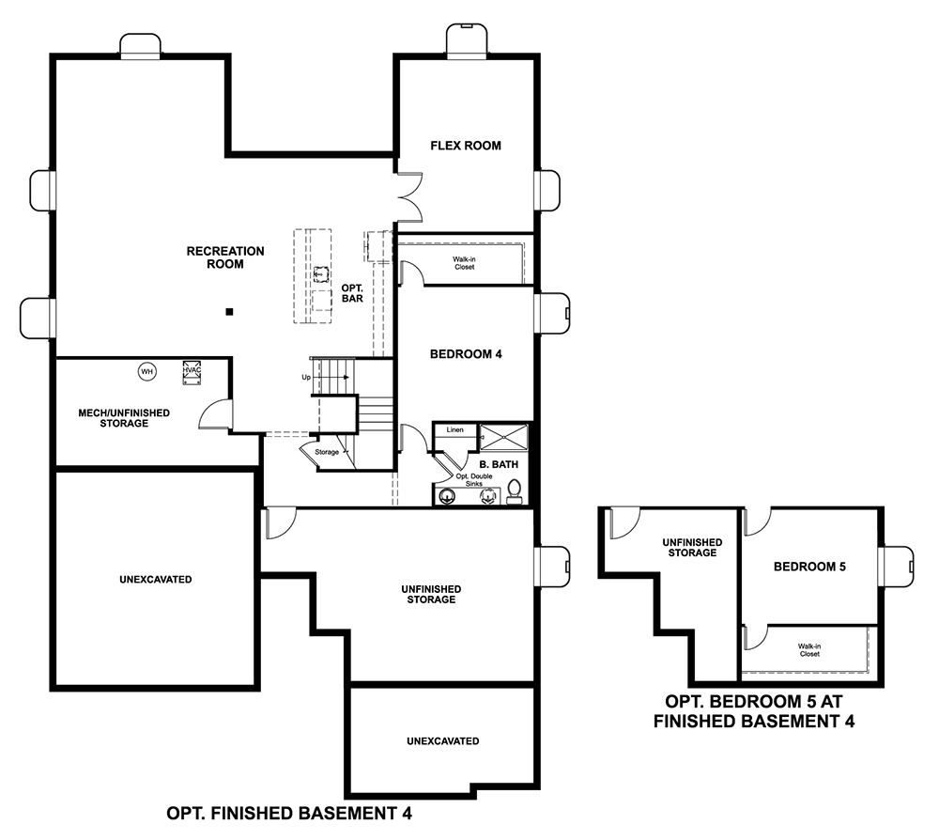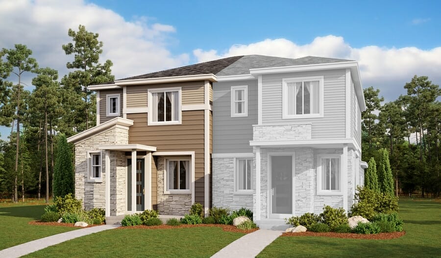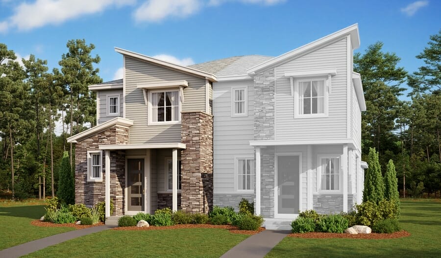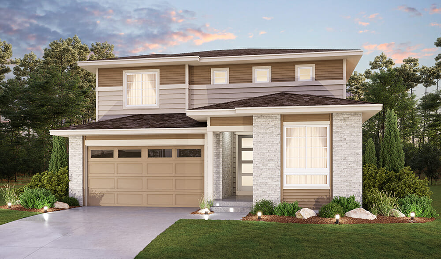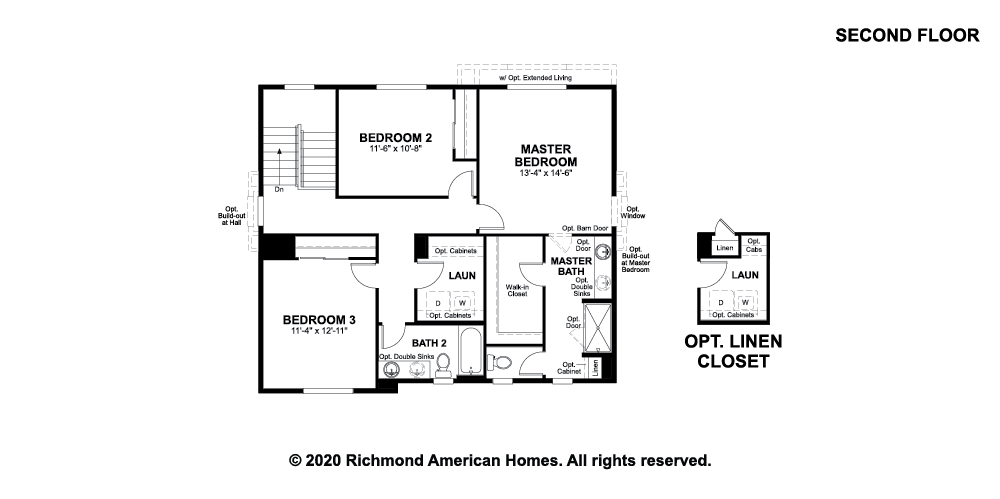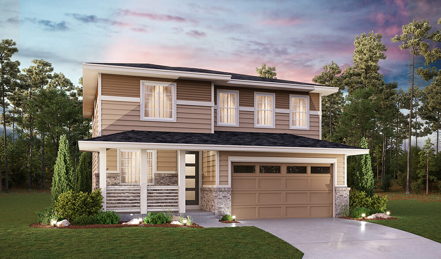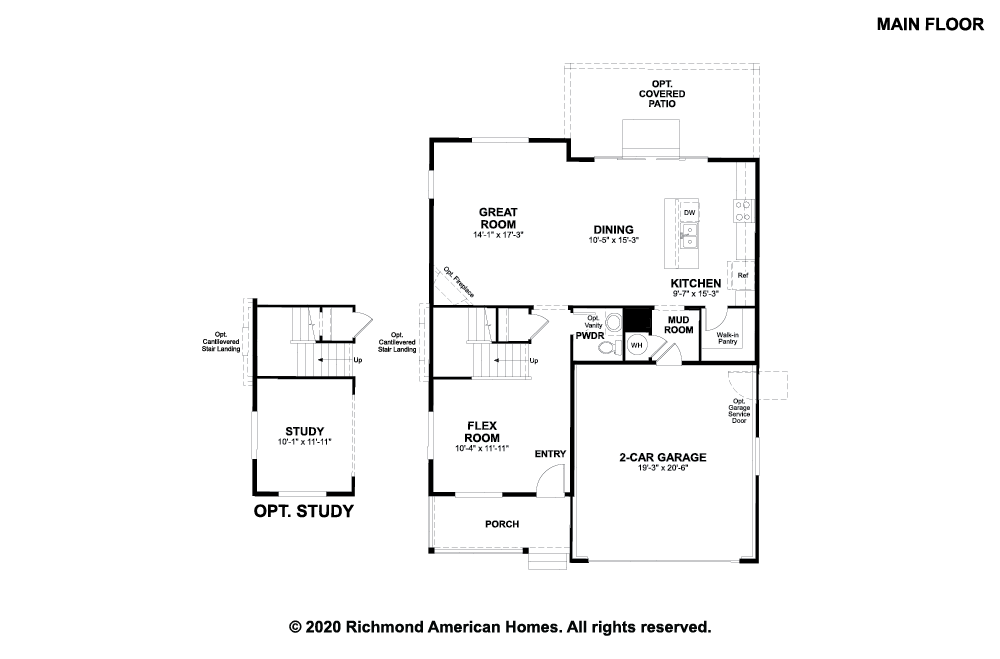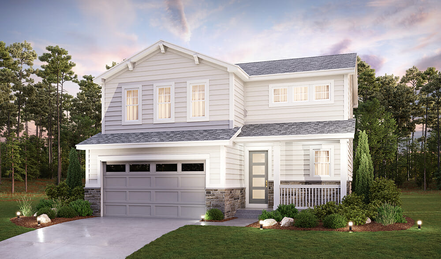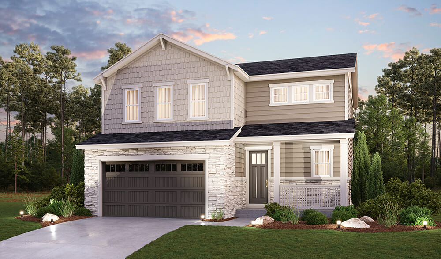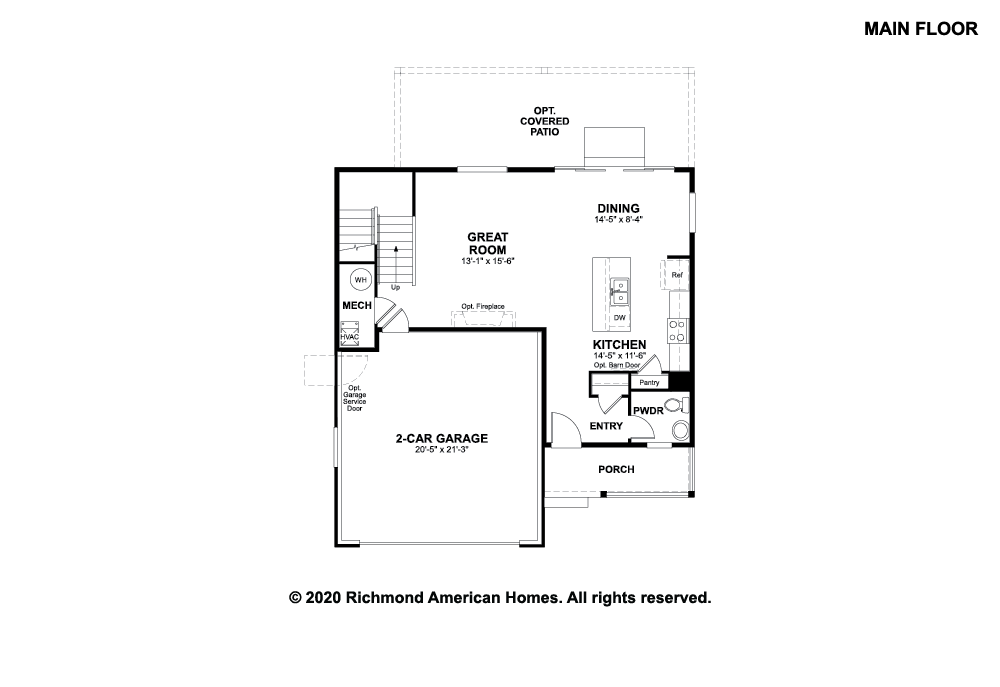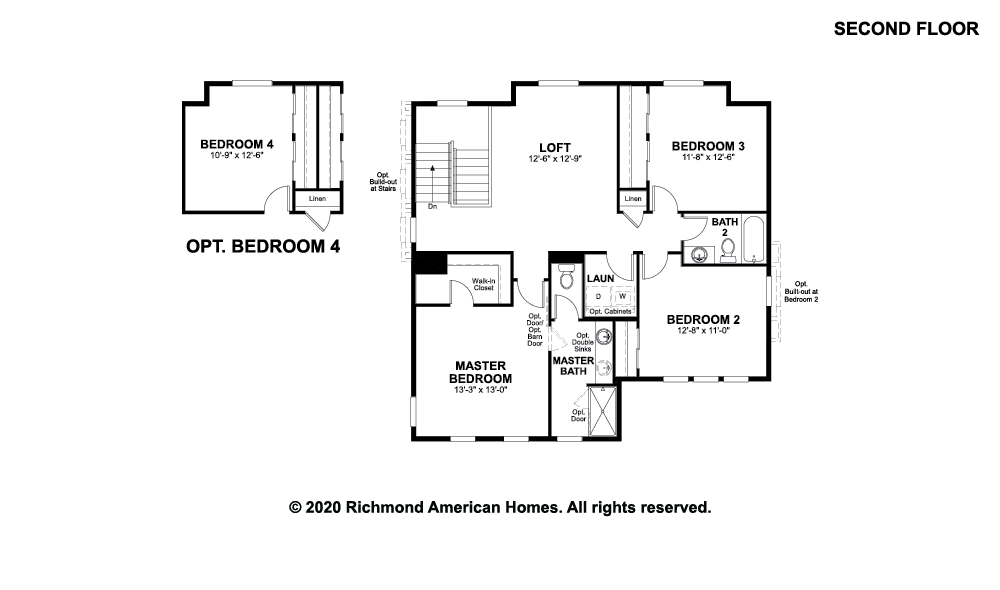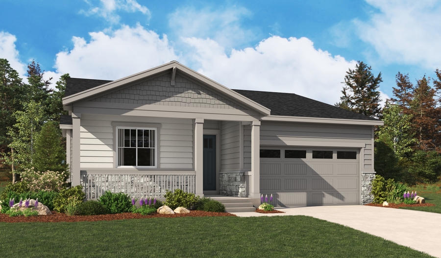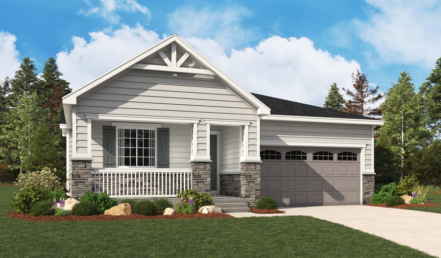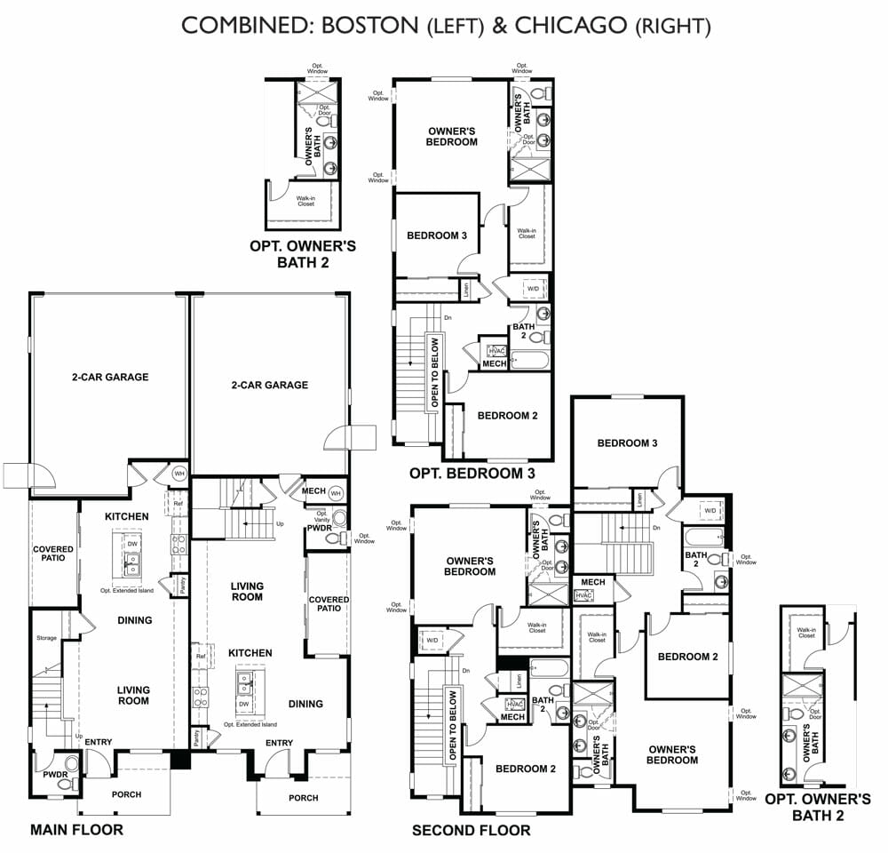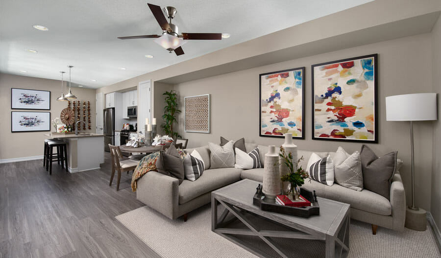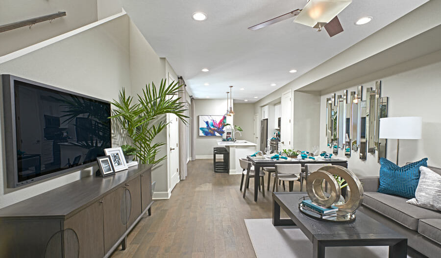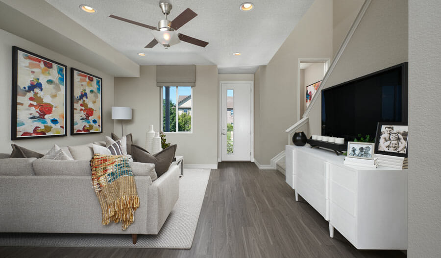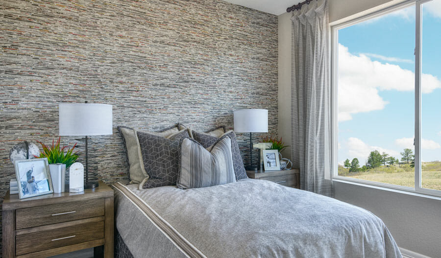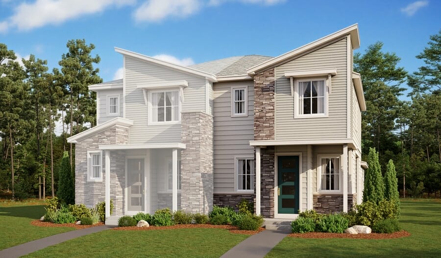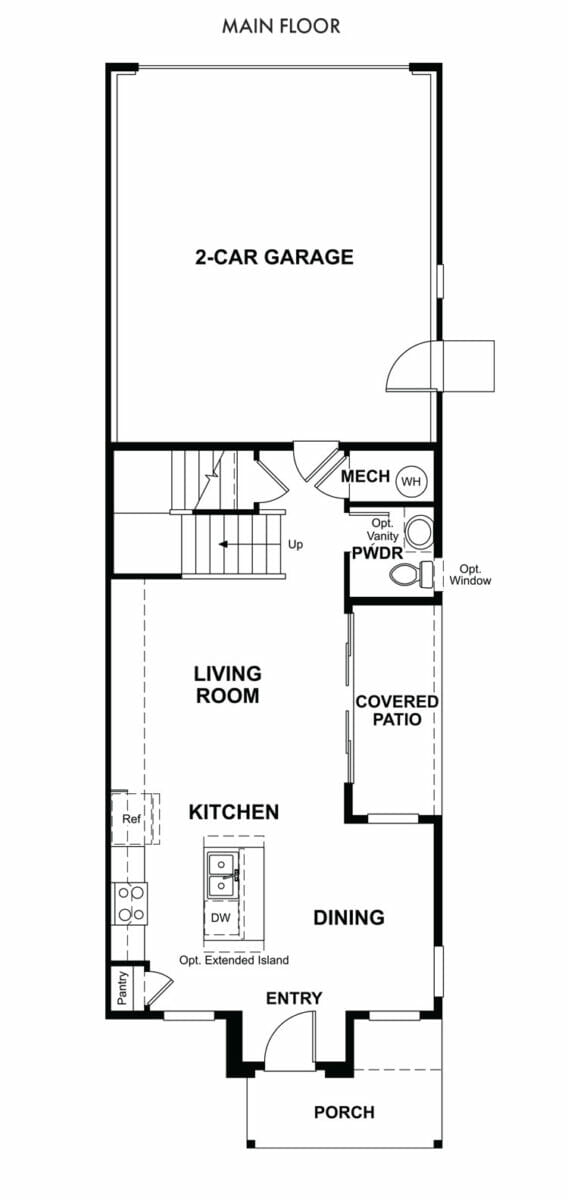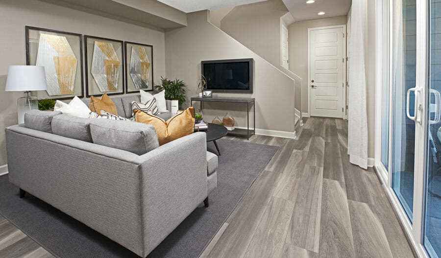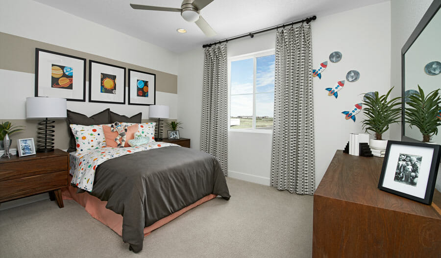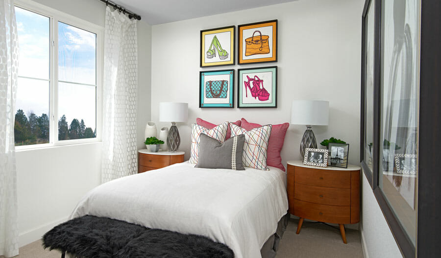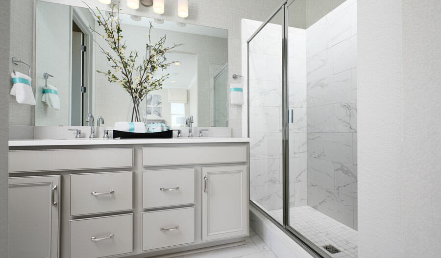RICHMOND AMERICAN HOMES
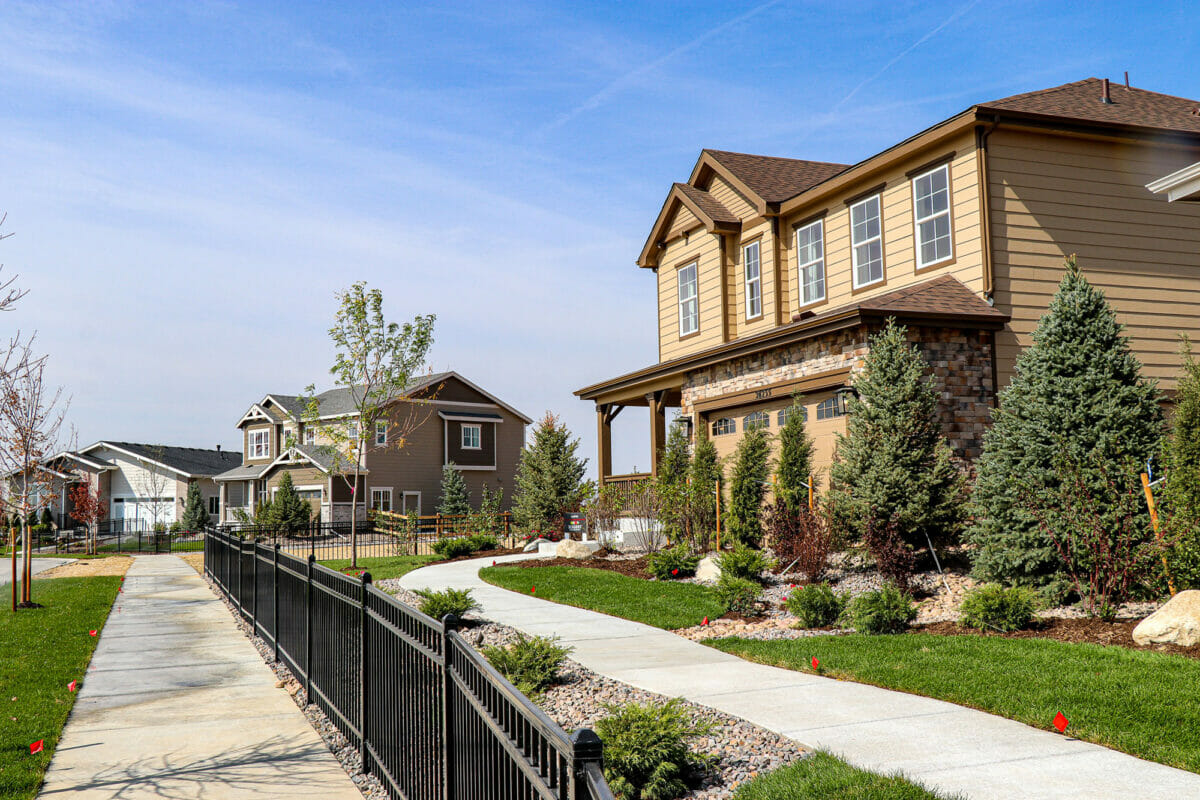

Richmond American Homes’ Models are Open
Richmond American Homes offers three distinct collections:
PORTFOLIO COLLECTION
Eight floor plans are currently available. Current plans range from 1,970-2,770 sq. ft. with 3-6 bedrooms and 2-5.5 bathrooms.
SEASONS COLLECTION
The Seasons Collection offers five single and two-story plans ranging from 1,530-2,210 sq. ft. with 3-4 bedrooms and 2-3.5 bathrooms.
URBAN COLLECTION
If a two-story paired home with a low-maintenance yard and contemporary curb appeal checks the boxes on your wish list, the Urban Collection™ is for you. The next section of Urban Collection homes is now available with two new models opening soon.
Richmond American Homes sales team is offering both virtual visits and in-person appointments at their model homes.
Current hours of operation are daily 9am-5pm.
Map & Directions
Just call 303-850-5750 and let them know what date and time you’d like to meet or click here to submit an online request to book an appointment.
The following eight homes have been built as models. You can find the floorplans below.
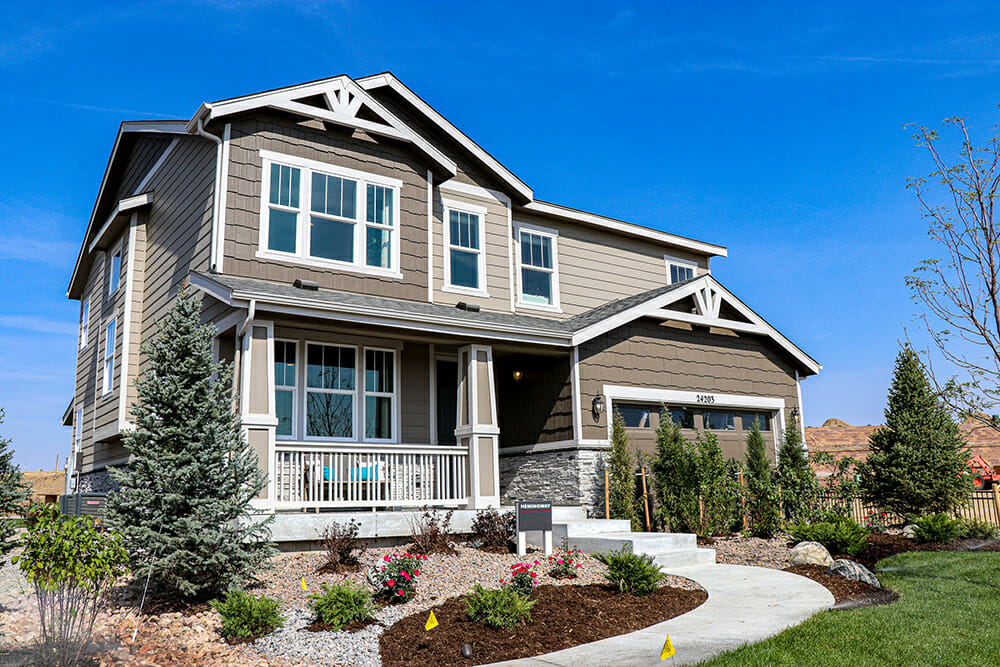
Portfolio Collection
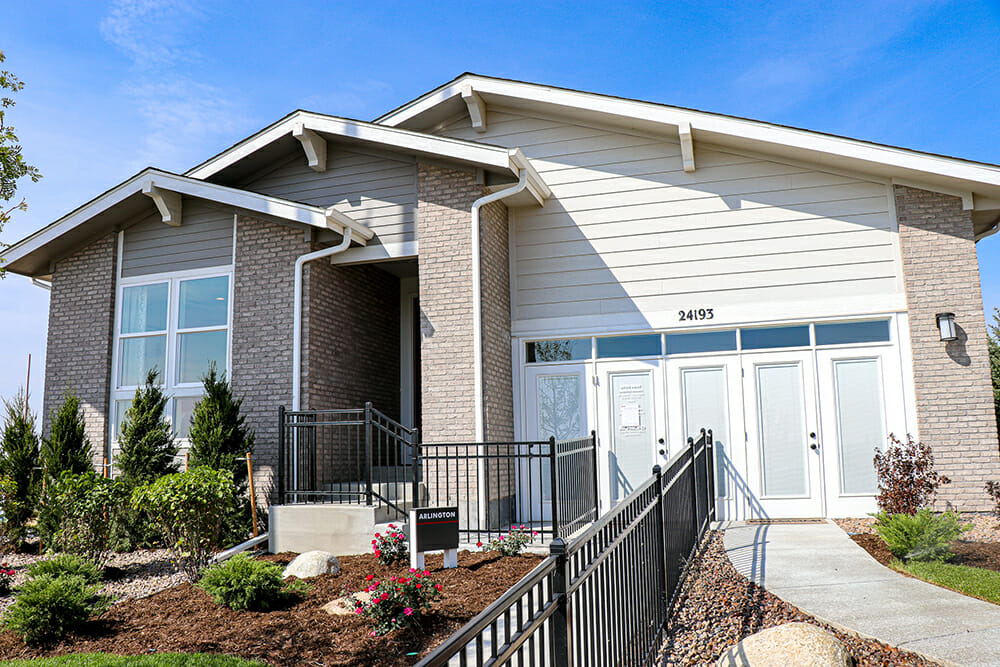
Arlington
Portfolio Collection
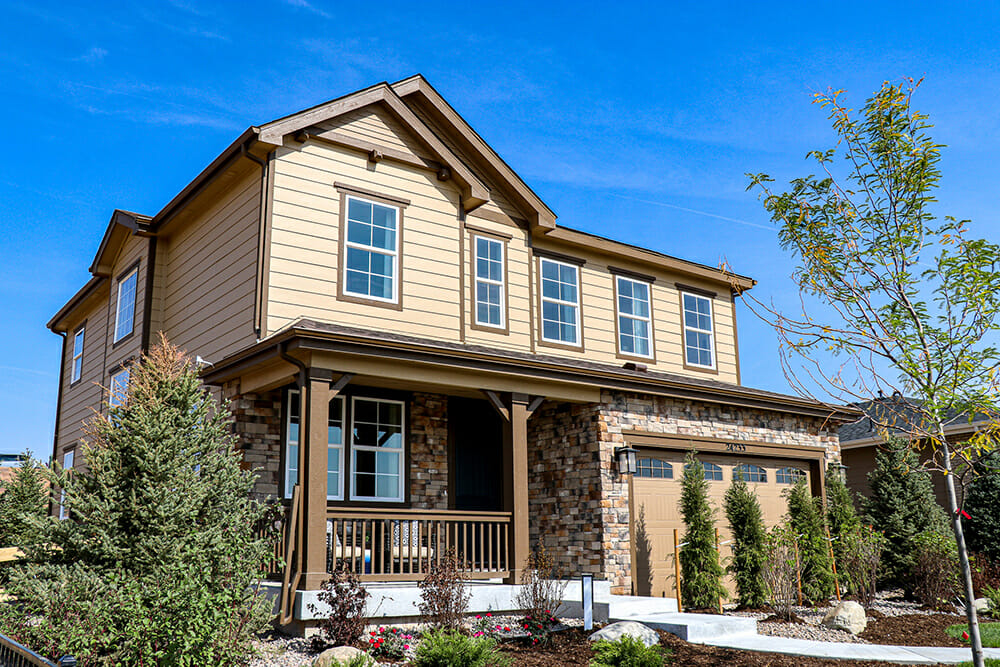
Lapis
Seasons Collection
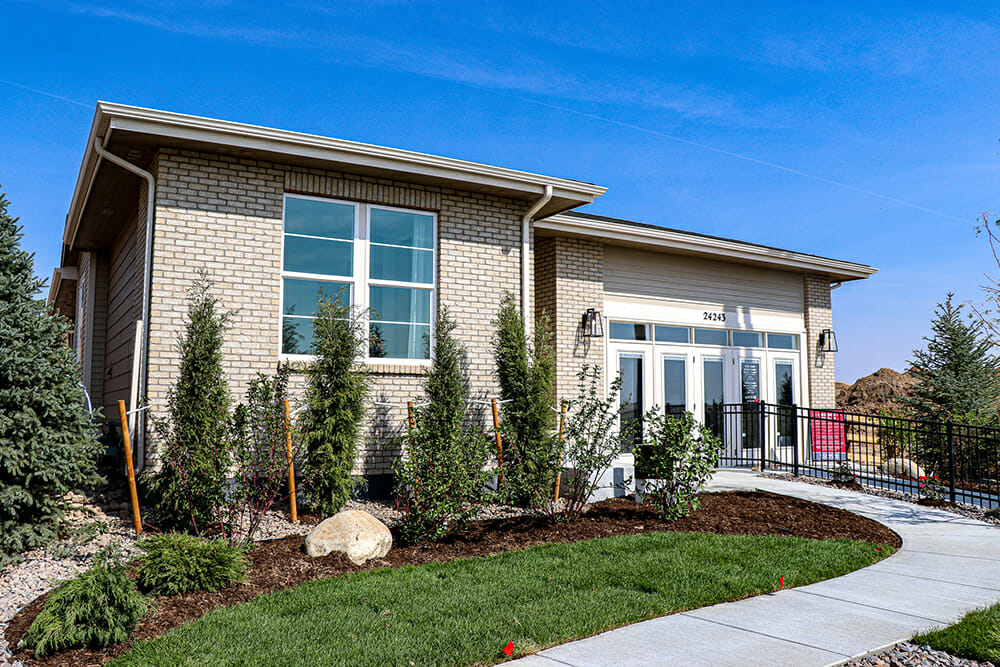
Alexandrite
Seasons Collection

Pinecrest
Portfolio Collection

Daniel
Portfolio Collection
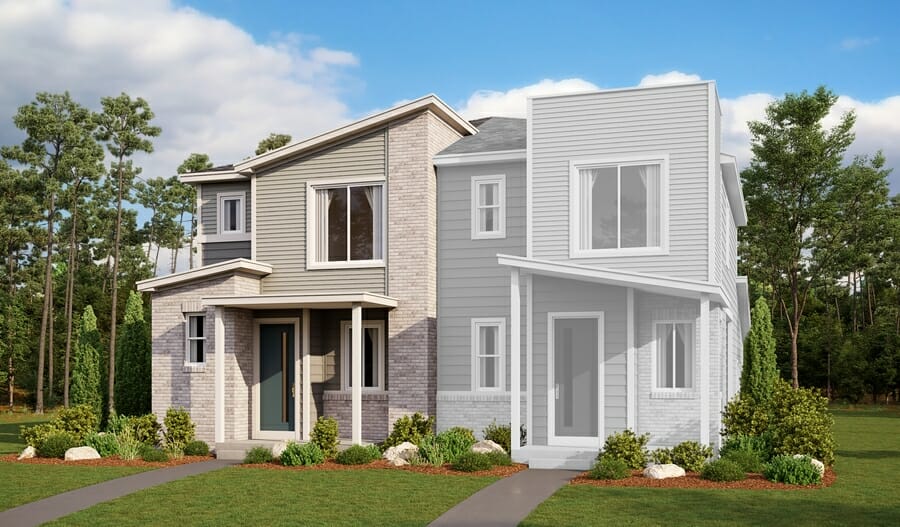
Boston
Urban Collection

Chicago
Urban Collection
PORTFOLIO COLLECTION
Starting at $661,950
3-5 Bed/2-3 Bath/Approx. 1,970 sq ft
Looking for a ranch-style floor plan? Put the Arlington at the top of your list! This smartly designed home offers a generous open great room, dining room and kitchen, two bedrooms with a shared bath, and a separate master suite with private bath and walk-in closet. Conveniences like the mudroom, laundry room with optional cabinets and sink, broad kitchen island and built-in pantry add to the plan’s single-floor appeal.
Starting at $720,950
3-5 Bed/2-3.5 Bath/Approx. 2,340 sq ft
A shady covered porch welcomes guests to the Daniel. This stylish ranch plan features an expansive great room and dining room combination area that’s perfect for entertaining. A private study with double doors and a luxurious owner’s bedroom with walk-in closet and an optional deluxe owner’s bath provide space for work or relaxation. A full unfinished basement is included.
Starting at $682,950
3-6 Bed/2.5+ Bath/Approx. 2,770 sq ft
The main floor of the Coronado floor plan provides spaces for working and entertaining. Just off the entry are a study and a powder room. At the back of the home, enjoy an open great room, dining room and kitchen, complete with center island and walk-in pantry off the mudroom. Three bedrooms, a generous loft, a laundry and two baths are located upstairs.
Starting at $677,950
4-6 Bed/2.5-5.5 Bath/Approx. 2,550 sq ft
This plan features an entryway with adjacent flex space that can be personalized to suit your needs. At the back of the home, you’ll find a great room with optional corner fireplace, a large kitchen with island and a mudroom with walk-in pantry. An upstairs laundry room and loft complete this home.
Starting at $747,950
2-4 Bed/2-3.5 Bath/Approx. 2,420 sq ft
The entry of the ranch-style Delaney floor plan leads to a generous great room and kitchen with walk-in pantry and central island. The owner’s bedroom is located away from the other bedroom for added privacy. A quiet study, convenient laundry, formal dining room and covered patio complete the design.
Starting at $761,950
3-5 Bed/2.5-3.5 Bath/Approx. 2,440 sq ft
At the heart of the ranch-style Pinecrest plan is an expansive great room that overlooks a generous covered patio. An adjacent dining room flows into an inviting kitchen featuring a spacious island and walk-in pantry, and a private owner’s suite boasts dual walk-in closets. You’ll also appreciate convenient laundry and powder rooms, two additional bedrooms with a shared bath, and a quiet study. Make this home your own with an optional deluxe owner’s bath, a guest suite with a living room, and a finished basement.
Starting at $744,950
4 Bed/2.5 Bath/Approx. 3,180 sq ft
The Seth plan features a spacious great room that opens onto the nook and kitchen, an elegant dining room and a quiet study with a walk-in closet. Upstairs, you’ll find a versatile loft, convenient laundry and four bedrooms—including a primary suite with two walk-in closets and a private bath. This plan may also offer gourmet kitchen features, a sunroom or a finished basement.
Starting at $730,950
4 Bed/2.5 Bath/Approx. 2,930 sq ft
The main floor of the Yorktown plan was designed for entertaining, offering a spacious great room, an open dining area and a well-appointed kitchen with a large center island. The garage leads to a convenient mudroom with a walk-in closet, and a powder room. This home may be built with a private study or a main-level bedroom. On the second floor, there’s an immense loft surrounded by three bedrooms, a shared bath, a laundry and a primary suite showcasing an attached bath and a walk-in closet. This plan may also offer gourmet kitchen features, a sunroom, an alternate primary bath layout, a finished basement and a covered patio.
SEASONS COLLECTION
Starting at $551,950
2 Bed/2.5 Bath/Approx. 1,260 sq ft
The main floor of the beautiful Boston plan offers a convenient powder room, open living and dining rooms and a well-appointed kitchen featuring a roomy pantry, a center island and an adjacent covered patio. Upstairs, discover a laundry, a large bedroom with a private bath and an elegant master suite boasting an oversized walk-in closet and attached bath with double sinks. A 2-car garage is also included. Personalize this plan with a third bedroom!
Starting at $555,950
3-4 Bed/2.5-3.5 Bath/Approx. 1,960 sq ft
Imagine your life in this two-story home. Breakfast at the spacious kitchen island or in the nearby dining room. Spend the afternoon in your quiet study. Host a movie night in the inviting great room. At the end of the day, retreat upstairs to the master suite, complete with a roomy walk-in closet and private bath. Upstairs, you’ll also enjoy two additional bedrooms, a convenient laundry and another full bath. A covered patio and a main-floor bedroom with full bath are available options.
Starting at $571,950
3-4 Bed/2.5 Bath/Approx. 2,210 sq ft
The main floor of the beautiful Lapis plan offers versatile flex space, an inviting great room and an open dining room that flows into a corner kitchen with a center island and walk-in pantry. Upstairs, enjoy a large loft, a convenient laundry and a luxurious master suite. Personalize this plan with a cozy fireplace, a private study and an additional bedroom!
Starting at $551,950
3-4 Bed/2.5 Bath/Approx. 1,870 sq ft
The main floor of this delightful plan offers a large, uninterrupted space for relaxing, entertaining and dining. The kitchen features a large center island with seating and opens to the dining and great rooms. Upstairs, there’s a large loft, a full bath tucked between two inviting bedrooms, and a private master suite with walk-in closet and convenient master bath. Options include a covered patio and a bedroom in lieu of the loft.
Starting at $540,950
3 Bed/2 Bath/Approx. 1,530 sq ft
Through the covered entry of the charming ranch-style Noble plan, you’ll find two bedrooms and a shared hall bath. Make your way to the back of the home, where an open great room, kitchen and dining room provide an inviting space for relaxing and entertaining. Completing the thoughtfully designed layout are a convenient central laundry and a lavish primary bedroom, which includes a private bath with an optional barn door and double sinks and a generous walk-in closet. Additional ways to personalize this plan include a great room fireplace, sunroom, and covered patio.
URBAN COLLECTION
Starting at $415,950
2 Bed/2.5 Bath/Approx. 1,260 sq ft
The main floor of the beautiful Boston plan offers a convenient powder room, open living and dining rooms and a well-appointed kitchen featuring a roomy pantry, a center island and an adjacent covered patio. Upstairs, discover a laundry, a large bedroom with a private bath and an elegant master suite boasting an oversized walk-in closet and attached bath with double sinks. A 2-car garage is also included. Personalize this plan with a third bedroom!
Starting at $415,950
3 Bed/2.5 Bath/Approx. 1,470 sq ft
The Chicago plan greets guests with a charming covered porch, and continues to impress with an open kitchen featuring a large pantry, center island and adjacent dining room. The main floor also offers an inviting living room, a powder room, a relaxing covered patio and a 2-car garage. Upstairs, you’ll find a convenient laundry and three generous bedrooms, including a lavish master suite with an immense walk-in closet and private bath with double sinks.





