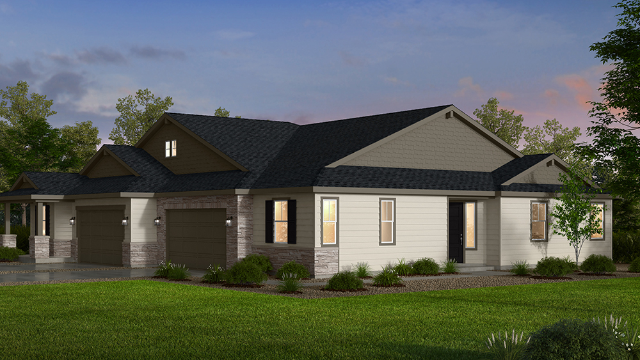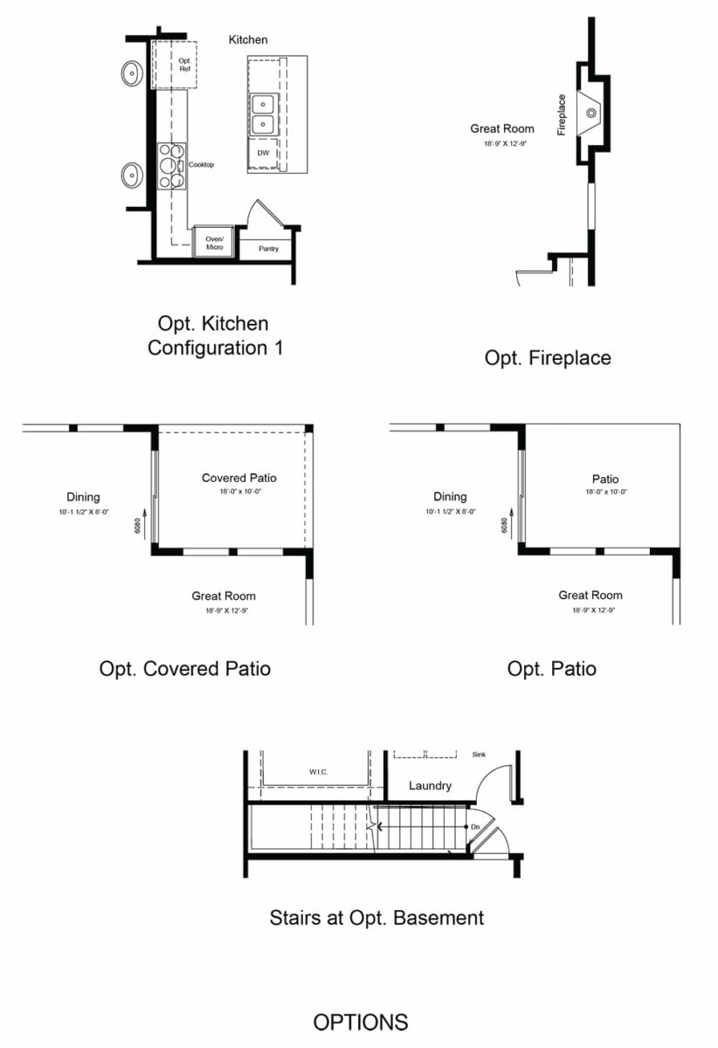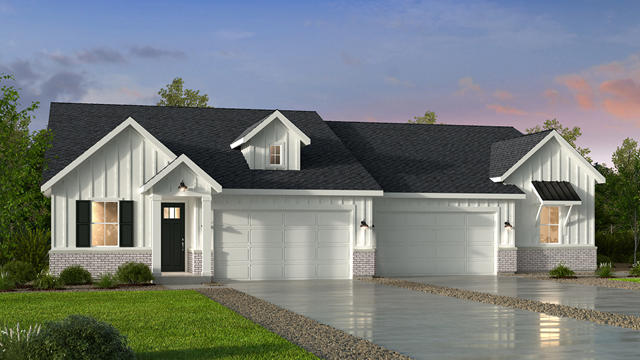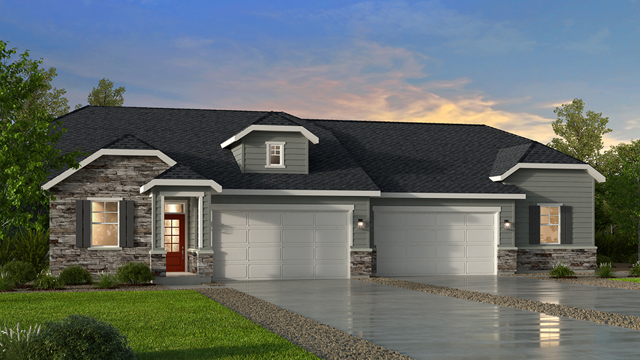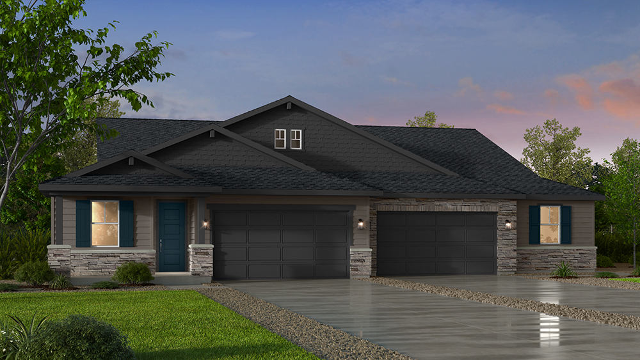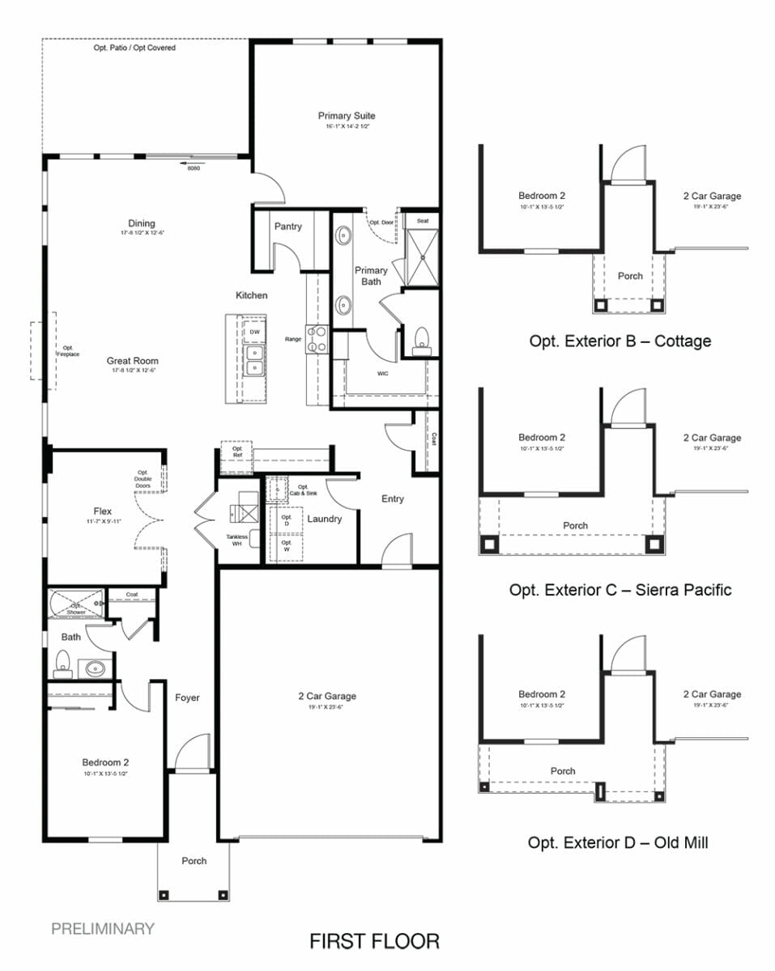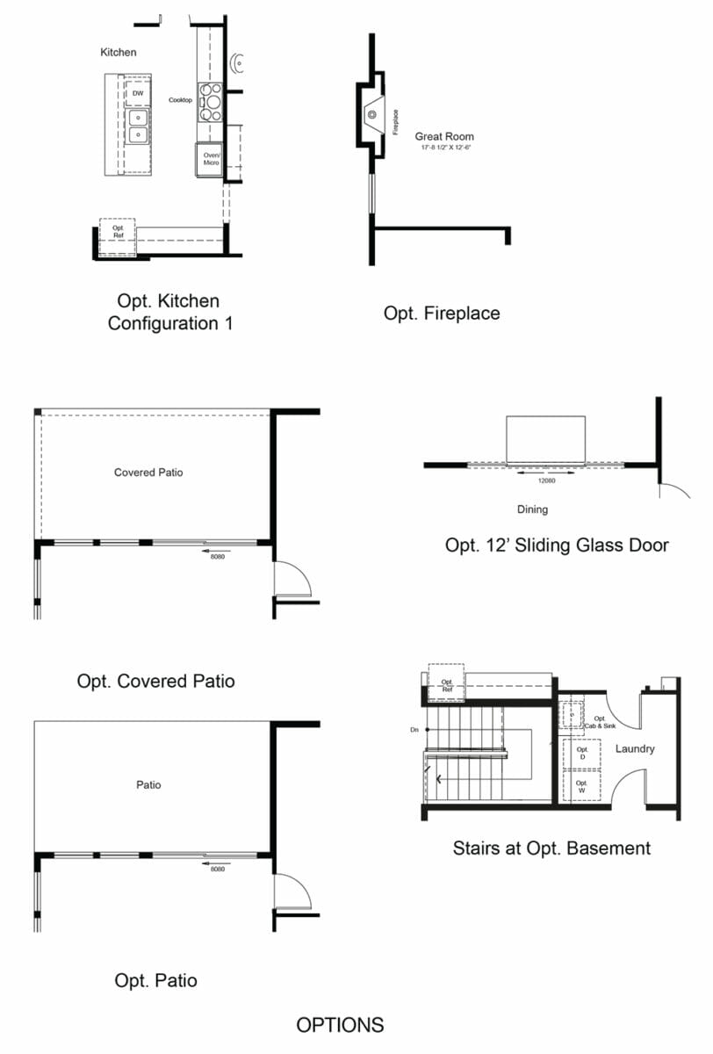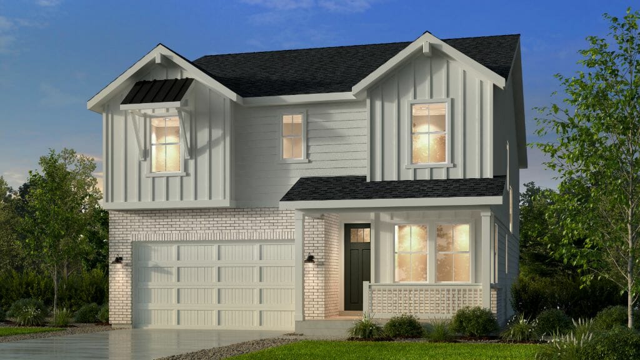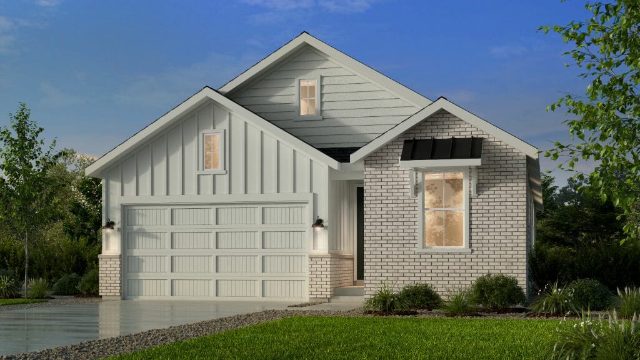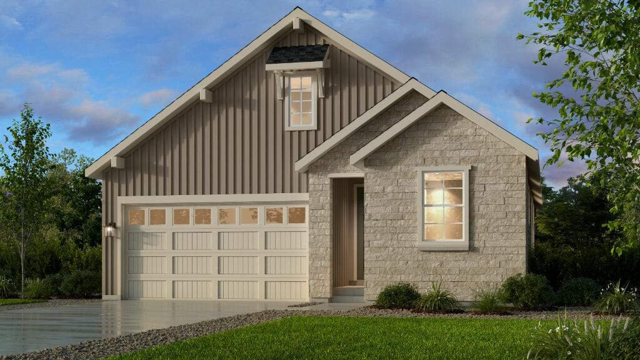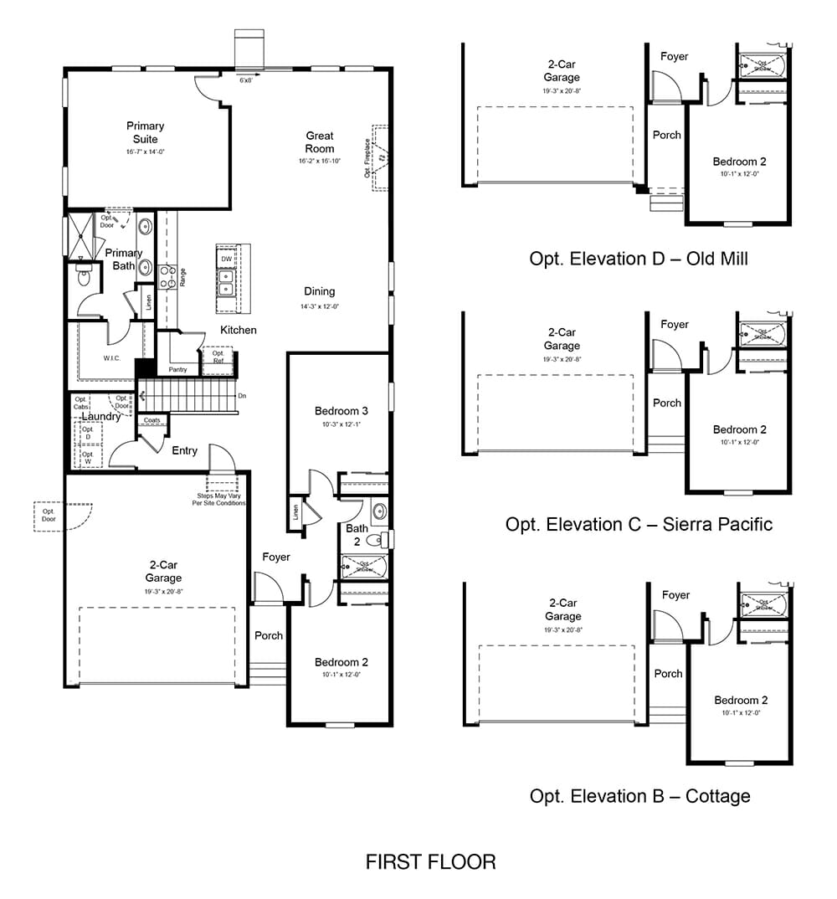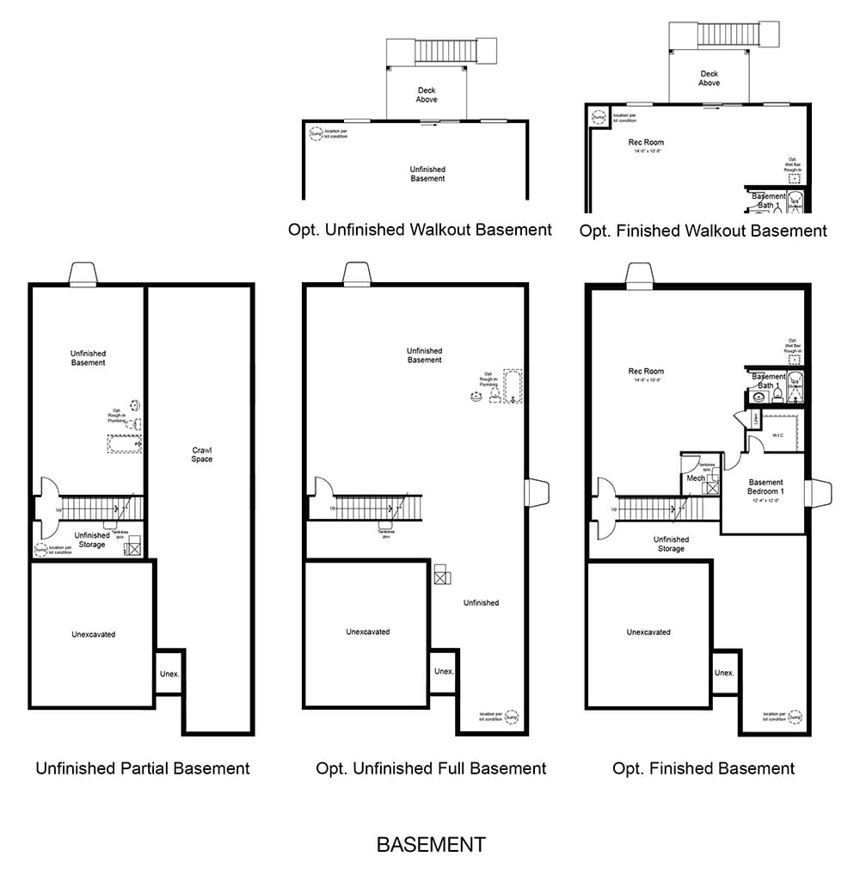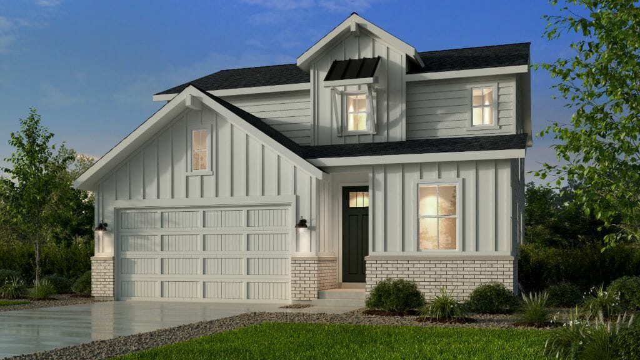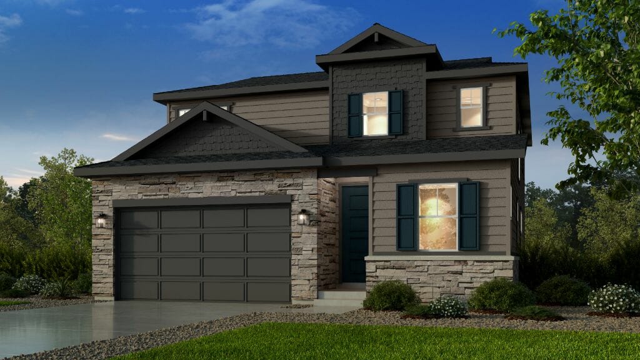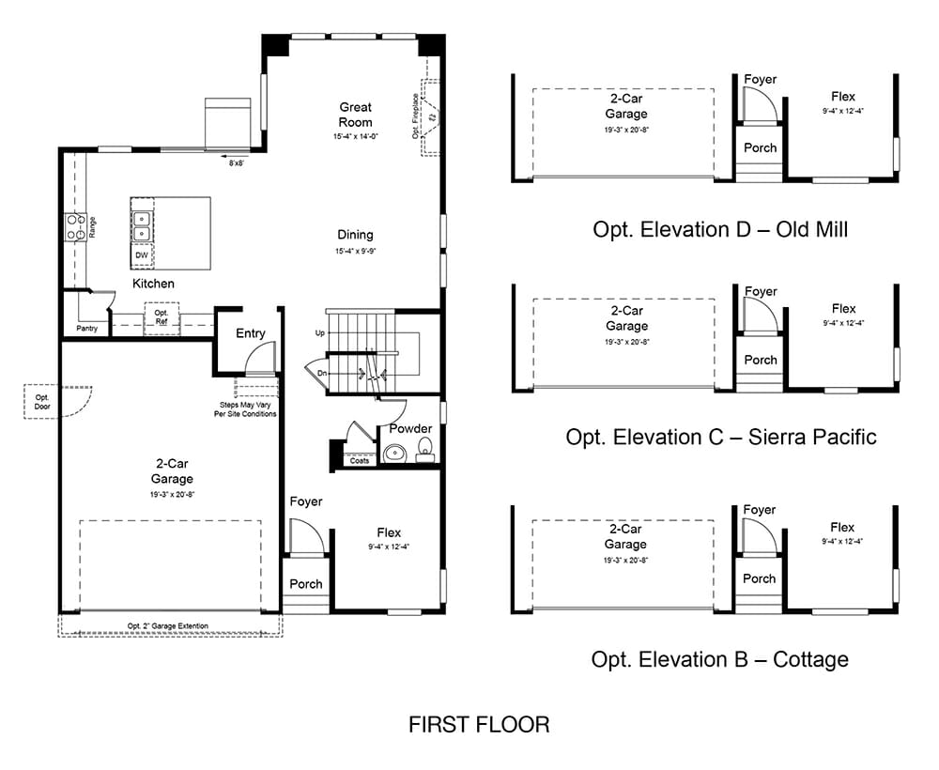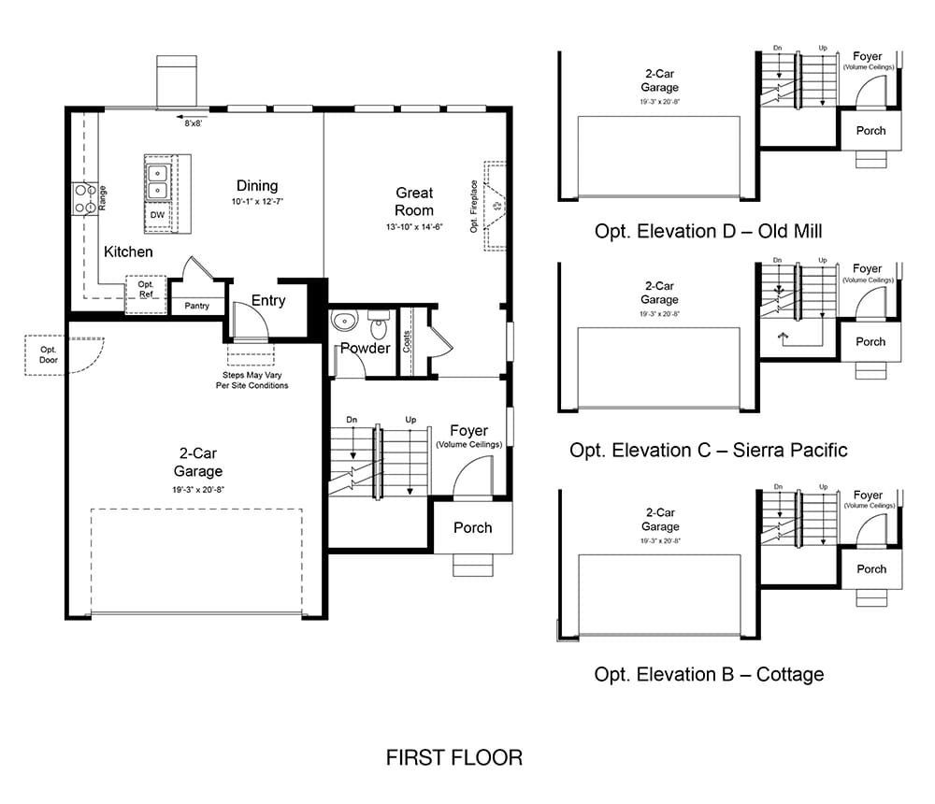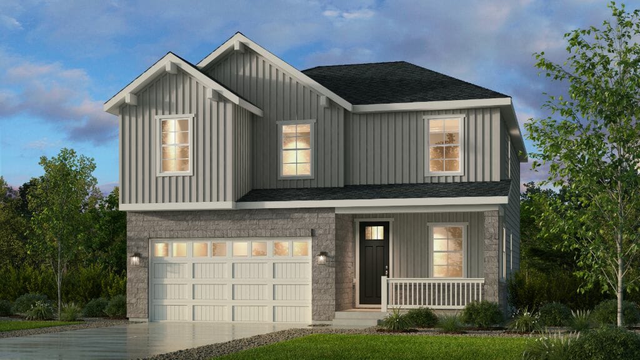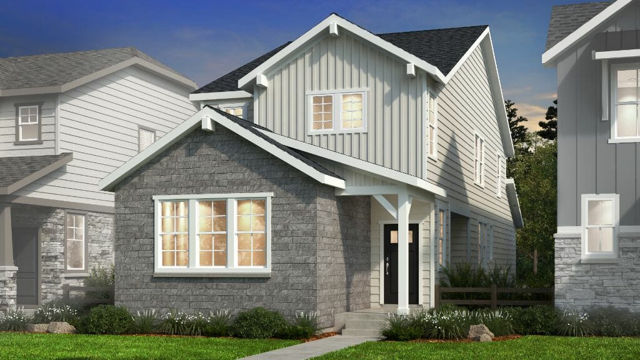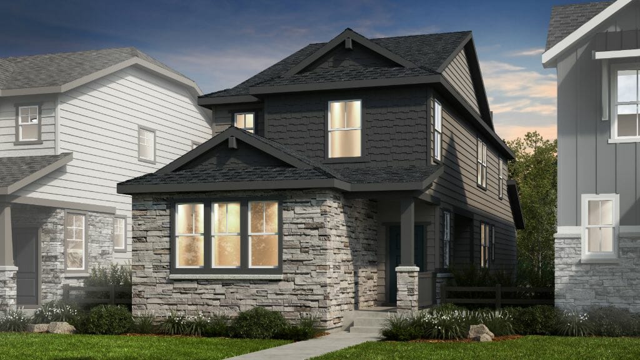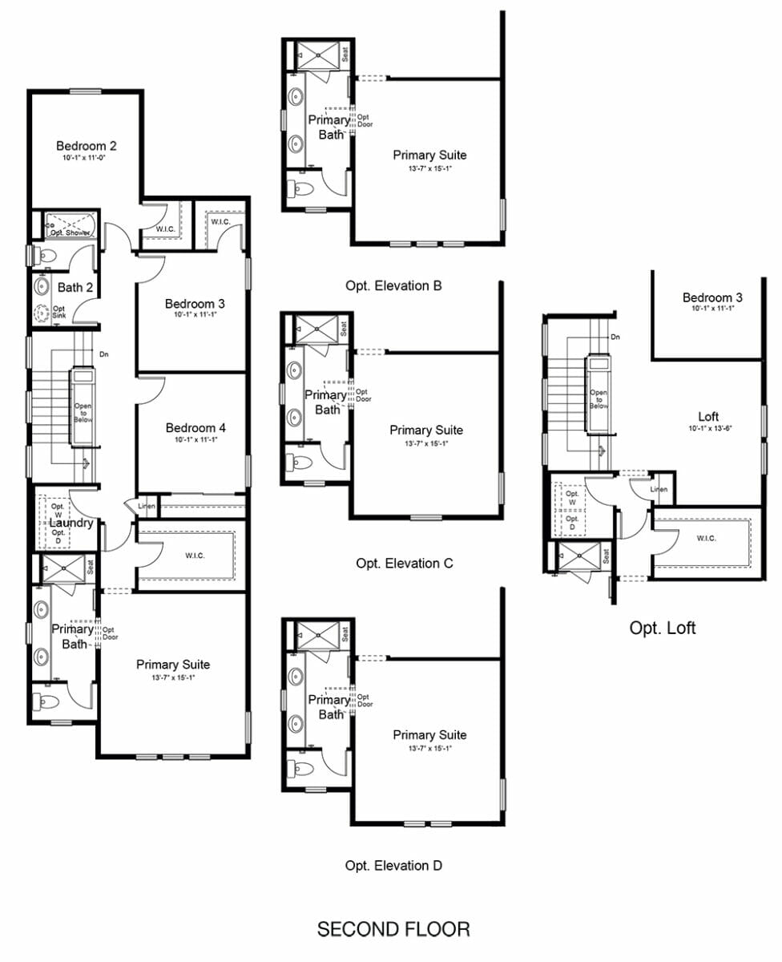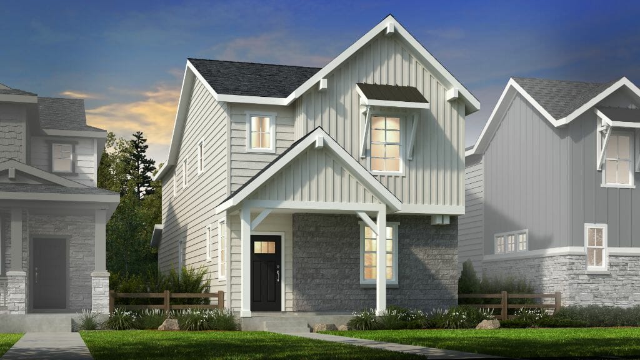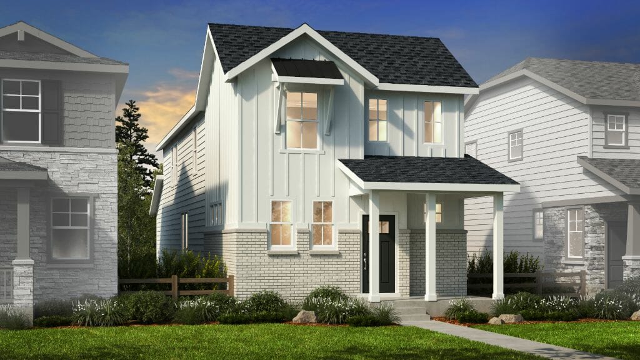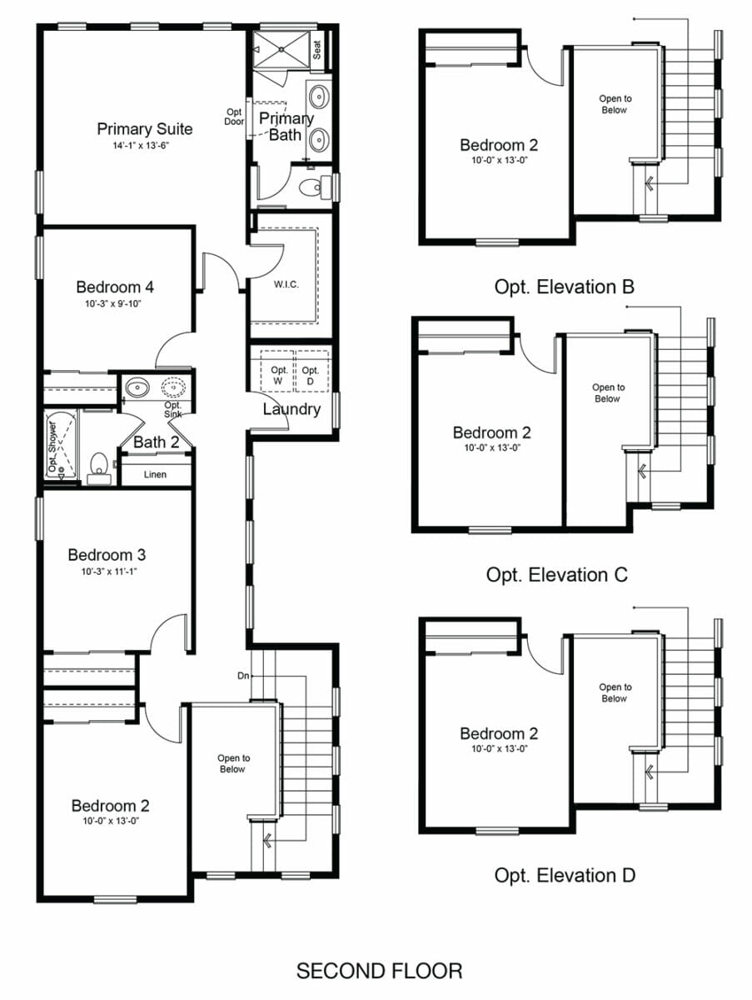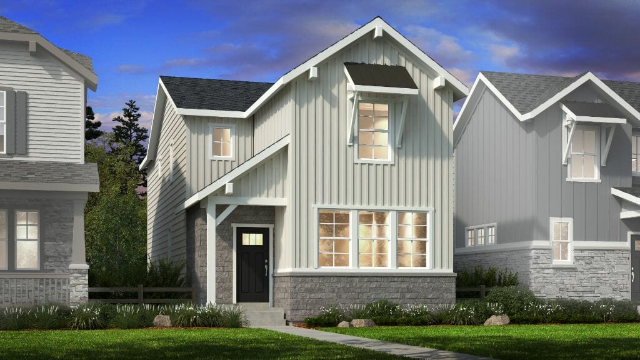TAYLOR MORRISON


Taylor Morrison Homes’ Models are Open in their Landmark, Town & Horizon Collections
From start to finish, Taylor Morrison creates a seamless and inspired homebuilding experience for their homebuyers because they understand that your home is the most important home they can build.
At Taylor Morrison, they work to earn your trust by providing the resources, support and deep industry experience to inspire you, and help you make educated decisions about your most important purchase. It’s this trust that earned Taylor Morrison the recognition of being America’s Most Trusted® Home Builder for a coveted eight years in a row.*
Taylor Morrison offers three collections in The Aurora Highlands:
THE LANDMARK COLLECTION – MODELS OPEN
Paired Ranch Homes | 1,573-1,775 Sq. Ft. | 2-3 Beds | 2-3 Baths | 2-Car Garages | Low Maintenance Living | Secluded Primary Suite
THE TOWN COLLECTION – MODELS OPEN
Single-Family Homes | 2-Story | 1,845-2,823+ Sq. Ft. | 3-7 Beds | 2.5-5 Baths | 2-Car Garages | Included Basements | Opt. Finished Basement
THE HORIZON COLLECTION – MODELS OPEN
Single-Family Homes | 2-Story | 1,608-2,080 Sq. Ft. | 3-4 Beds | 2.5 Baths | 2-Car Garages | Low Maintenance Living | Optional Basements
Taylor Morrison’s sales offices are open daily 10am-6pm at 3402 N Buchanan Way, except Wednesday 1pm-6pm.
Stop by when they are open or to make an appointment call 720-222-3264 to learn more.
The following six plans have been built as model homes in The Aurora Highlands.
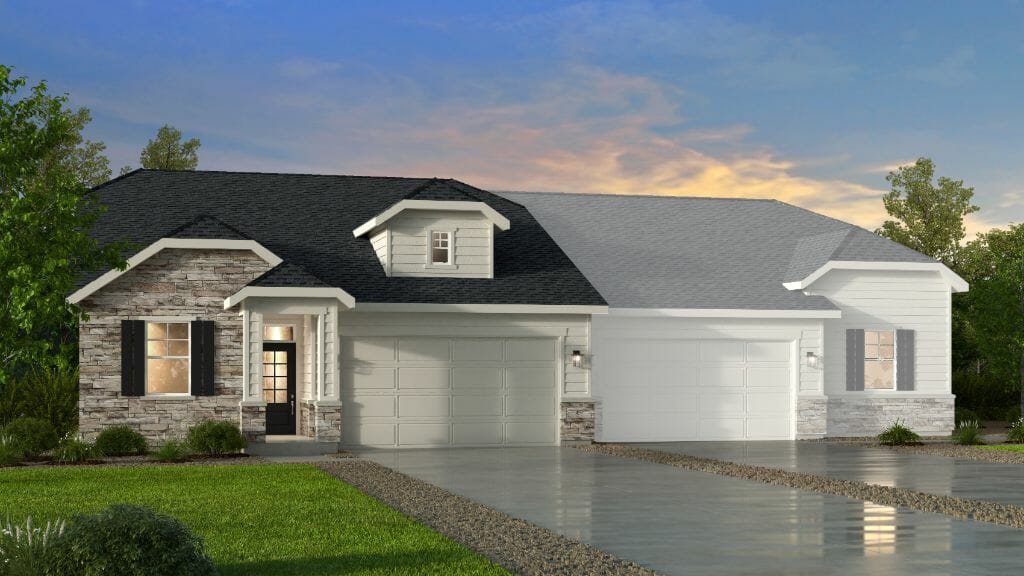
Sand Dune – Cottage Elevation
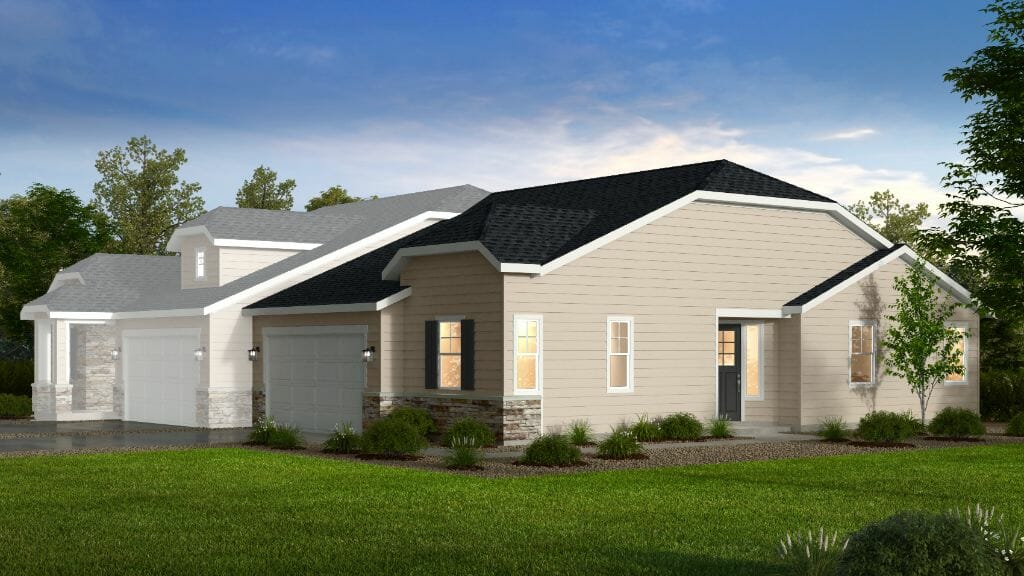
Rocky Mountain – Cottage Elevation
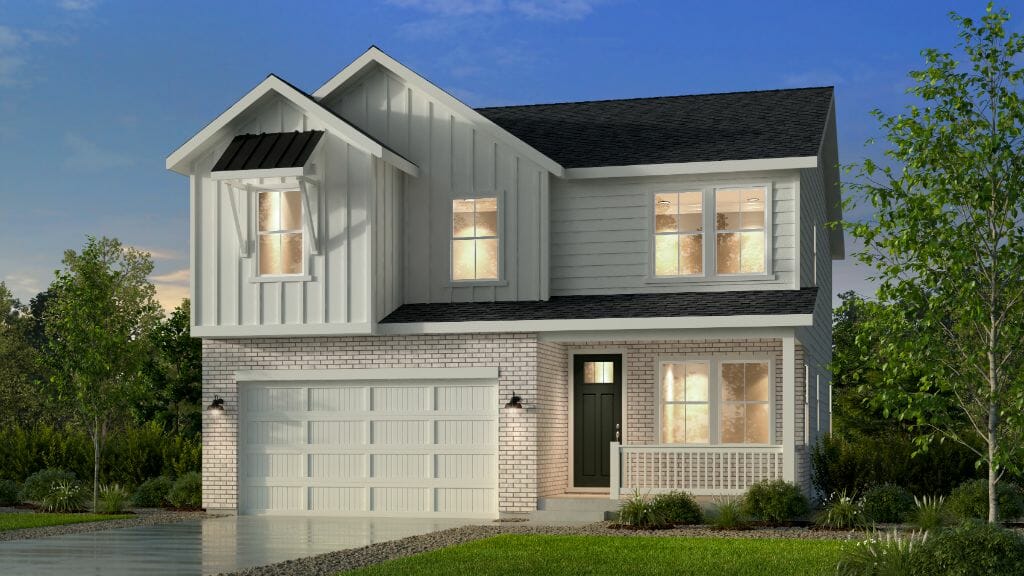
Granby – Farmhouse Elevation

Ridgway – Old Mill Elevation

Aurora – Farmhouse Elevation

Stella – Old Mill Elevation
THE LANDMARK COLLECTION
Starting at $466,990
2-3 Bed/2-3 Bath/Approx. 1,573 sq ft
Welcome to low-maintenance, single-level living in the Rocky Mountain home design. This paired floor plan welcomes you through a spacious foyer leading into the kitchen, great room, and dining area, offering plenty of space for entertaining loved ones. Also find convenient laundry with space for optional cabinets and a sink, and one additional bedroom and full bath towards the front of the home. When you’re ready to relax, the secluded primary suite provides a spacious room for rest with a 4-piece primary bath and large walk-in closet. Need more space? Add the optional finished basement for an extra bedroom, full bath, and rec room!
Starting at $493,990
2-3 Bed/2-3 Bath/Approx. 1,775 sq ft
The Sand Dune paired home-design is sure to impress. Enjoy a light and bright kitchen, dining, and great room with plenty of windows to experience Colorado living at its finest, as well as a flex room perfect for working from home, craft space, or even a home gym! Retreat to the spacious primary suite towards the back of the home with a walk-in closet and 4-piece bath and enjoy the ease of ranch-style living with the main floor laundry room. Sharing your home with loved ones or guests? The secluded secondary bedroom and full bath provide privacy and comfort at the front of the home. Don’t forget about the optional finished basement featuring an additional bedroom, full bath, and rec room!
THE TOWN COLLECTION
Starting at $616,990
2-6 Bed/2-4.5 Bath/Approx. 2,823 sq ft
Contemporary family-inspired design makes the Ridgway a standout. The kitchen overlooks the everyday dining space and features an eat-in island and expansive walk-in pantry. A convenient flex space at the front of the home provides the perfect place for a study, kid’s playroom, or multi-purpose room! Airy volume ceilings in the great room invite time with loved ones and entertaining. The second story offers a private primary suite, a loft and two additional bedrooms. A two-car garage, large laundry room and options for up to 6 bedrooms are perfect for growing households.
Starting at $521,990
2-4 Bed/2-3 Bath/Approx. 1,797 sq ft
Welcome to single level single in the Pike. A covered front porch welcomes you into the quaint foyer which leads to two secondary bedrooms and a full bath. Down the hall you’ll find a convenient entry off the garage, a coat closet, and a laundry room with optional access to the primary walk-in closet. The open-concept, L-shaped kitchen, dining, and great room is perfect for entertaining! Add an optional outdoor living space to catch all the Colorado sunshine and enjoy indoor/outdoor livability. Relax in the secluded primary suite towards the back of the home, complete with a walk-in closet and 4-piece bath. Head downstairs to the included unfinished partial basement, perfect for storage or future renovations!
Starting at $546,990
3-5 Bed/2-4.5 Bath/Approx. 2,208 sq ft
This spacious best-selling home design features an inviting entry with a main floor study, large kitchen with walk-in pantry that opens to an airy great room and dining area. You have plenty of optional outdoor living space and a large primary suite. With up to four bedrooms and an optional deluxe laundry room, this home is perfect for a growing household.
Starting at $524,990
3-4 Bed/2-3.5 Bath/Approx. 1,860 sq ft
A grand two-story foyer welcomes you into the Gray with an open-concept gathering, dining, and kitchen space, complete with an eat-in island, pantry, powder room, and functional entry off the 2-car garage. Upstairs you’ll find two secondary bedrooms each with a walk-in closet, convenient laundry, full bath, and the primary suite with a spacious 4-piece bath and walk-in closet. Add the optional tray ceiling or 5-piece bath option for a truly luxurious retreat.
Starting at $571,990
4-7 Bed/3-5.5 Bath/Approx. 2,501 sq ft
Welcome to the Granby, a charming two-story home with plenty of room for growing households. The open kitchen, dining and great room with an optional fireplace are perfect for keeping loved ones connected. Cooking aficionados will enjoy a well-appointed kitchen with eat-in island and large walk-in pantry. Functional spaces like the entry off the garage and pocket office off the kitchen make everyday tasks easier. The second floor features a generously sized primary suite with two walk-in closets, three additional bedrooms and a loft.
THE HORIZON COLLECTION
Starting at $512,990
4-5 Bed/2.5-3.5 Bath/Approx. 2,076 sq ft
Welcome to the Meridian which features a spacious great room flowing into the dining area and kitchen. Down the hall find a private study with plenty of windows to keep the room bright and airy. Across from the study you’ll find a function entry off the garage where you can add your own personal touches like cabinets, a bench, or coat rack to make the most out of this bonus space. Upstairs enjoy a generously sized primary suite, three additional bedrooms, a full bath, and a laundry room.
Starting at $484,990
4-5 Bed/2.5-3.5 Bath/Approx. 1,754 sq ft
The front entry welcomes you in as your eyes are drawn down the length of the main floor living space. Cozy up the room with an optional fireplace or add the optional patio for indoor/outdoor livability. The second story features a private primary suite, laundry, three additional bedrooms with large closets and a second full bath with a water closet, ideal for siblings or guests that need to share mirror time.
Starting at $507,990
4-5 Bed/2.5-3.5 Bath/Approx. 1,951 sq ft
The Stella is sure to delight with a private study off the grand two-story foyer, extended optional patio space, and windows galore. Head upstairs to three secondary bedrooms, a full bath, and a laundry room. The primary suite at the end of the hall offers privacy, peace, and quiet after a long day’s work. Need more space? Add the optional finished basement for an additional bed, bath, and rec room.
Starting at $474,990
3-4 Bed/2-3.5 Bath/Approx. 1,606 sq ft
The thoughtfully designed Celeste welcomes you into a light and bright gathering room adjacent to the dining area and kitchen. Expand your living space by opting for the outdoor patio, making the main floor an entertainer’s dream. Retreat to the spacious primary suite on the second floor with a large walk-in closet and 4-piece bath. Also find convenient second floor laundry and two additional bedrooms, each with a walk-in closet.
*Taylor Morrison received the highest numerical score in the proprietary Lifestory Research 2016, 2017, 2018, 2019, 2020, 2021, and 2022 America’s Most Trusted® Home Builder study. Study results are based on experiences and perceptions of people surveyed. Your experiences may vary. Visit www.lifestoryresearch.com.





