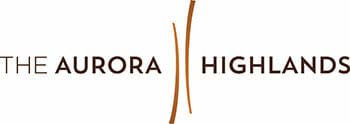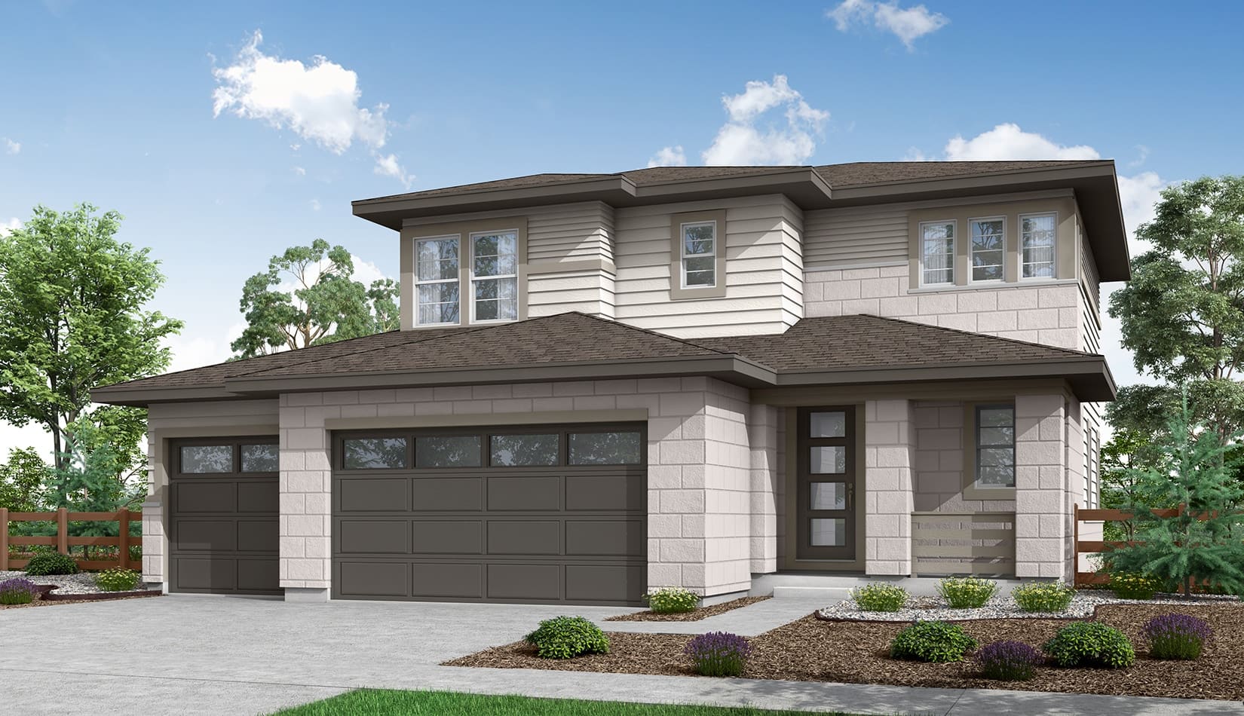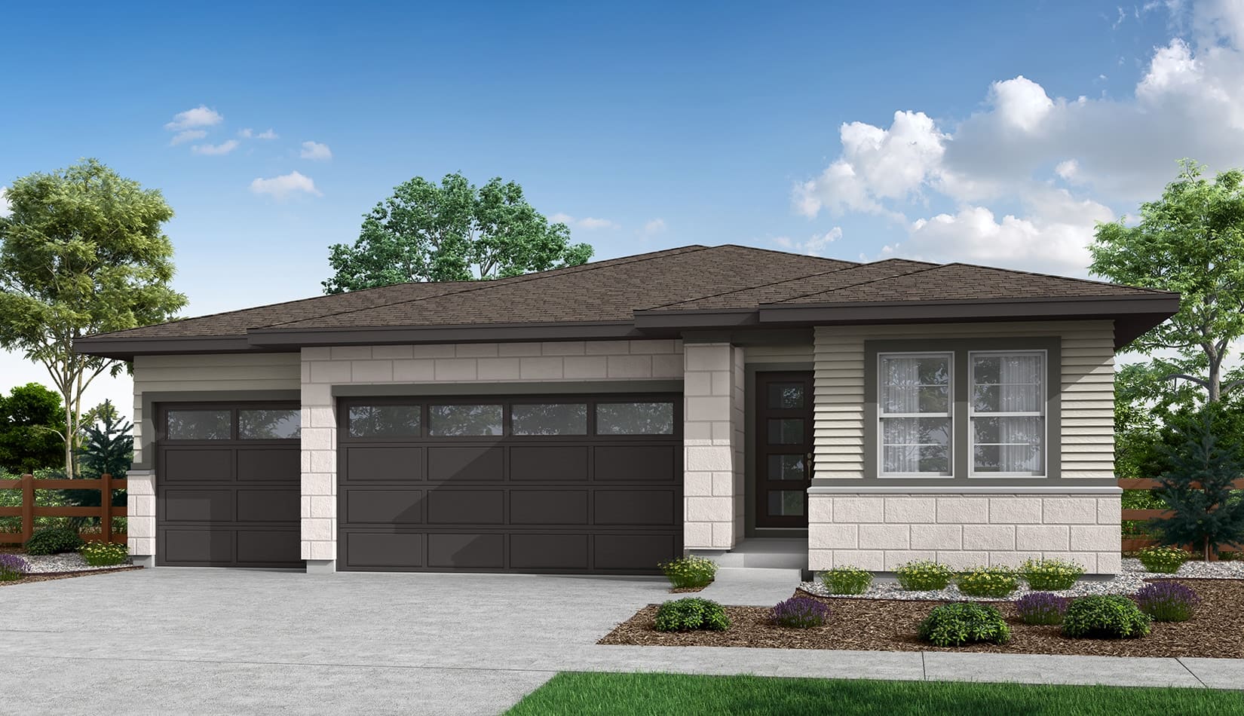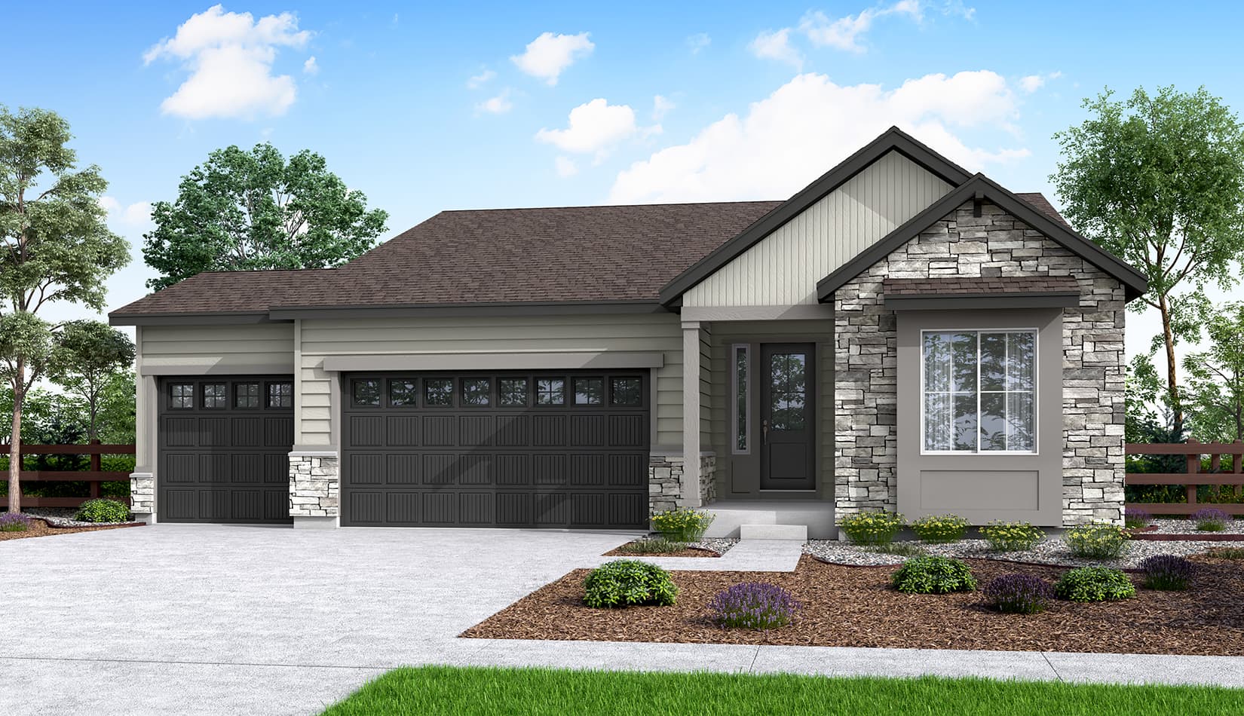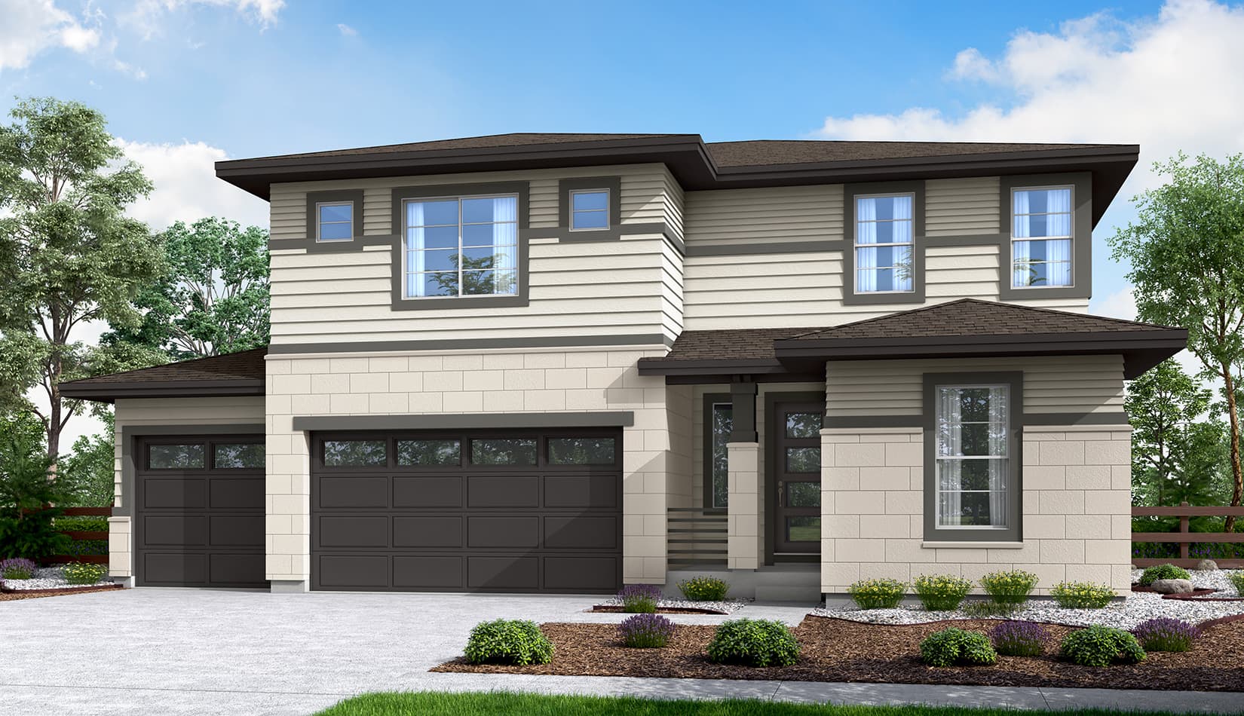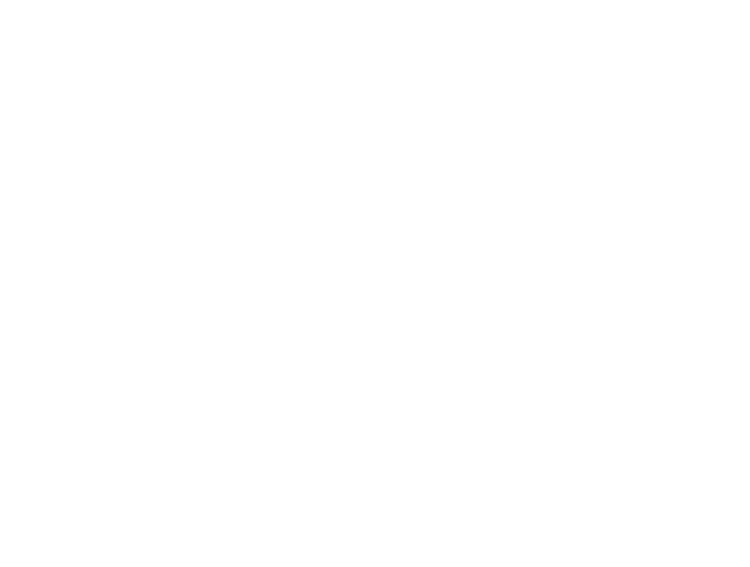TRI POINTE HOMES


Tri Pointe Homes’ Models are Open in all Three Collections
Tri Pointe Homes is a leading new home builder, known for setting trends and paving new paths forward. One of the nation’s largest homebuilders, they create homes and neighborhoods that make a premium lifestyle possible for their customers—whatever their price point or life stage.
As local specialists on a national scale, they are customer-driven and committed to environmentally responsible business practices and enduring craftmanship. They don’t just focus on life inside the home—they believe in building community in every sense of the word, from the connected locations they select to our commitment to social responsibility.
Their passion for design and innovation and their people-first philosophy are recognized throughout the industry.
Tri Pointe Homes exists to exceed their homebuyers’ expectations and truly enhance their lives.
There are three series offered by Tri Pointe homes at The Aurora Highlands:
Crescendo
Single-family detached | Alley garages | 2-Story | 1,807 – 2,627 SF | 3 – 5 Beds | 2.5 – 5 Baths | 2-Car Alley Garages | Opt. Finished Basement
Prelude
Single family detached | Ranch & 2-Story | 1,902 – 2,570 SF | 3 – 5 Beds | 2.5 – 4.5 Baths | 3 Car Garages | Opt. Finished Basement
Ensemble
Single family detached | Ranch & 2-Story | 1,906 – 3,755 SF | 3 – 6 Beds | 2 – 5 Baths | 3 & 4 Car Garages | Opt. Finished basements
Tri Pointe’s sales office is open Monday-Thursday 10am-6pm, Friday 12pm-6pm, Saturday 10am-6pm and Sunday 11am-6pm.
Stop by when they are open or to book an appointment call 313-802-1544 or click here to submit an online request to book an appointment.
The following six plans have been built as model homes in The Aurora Highlands.
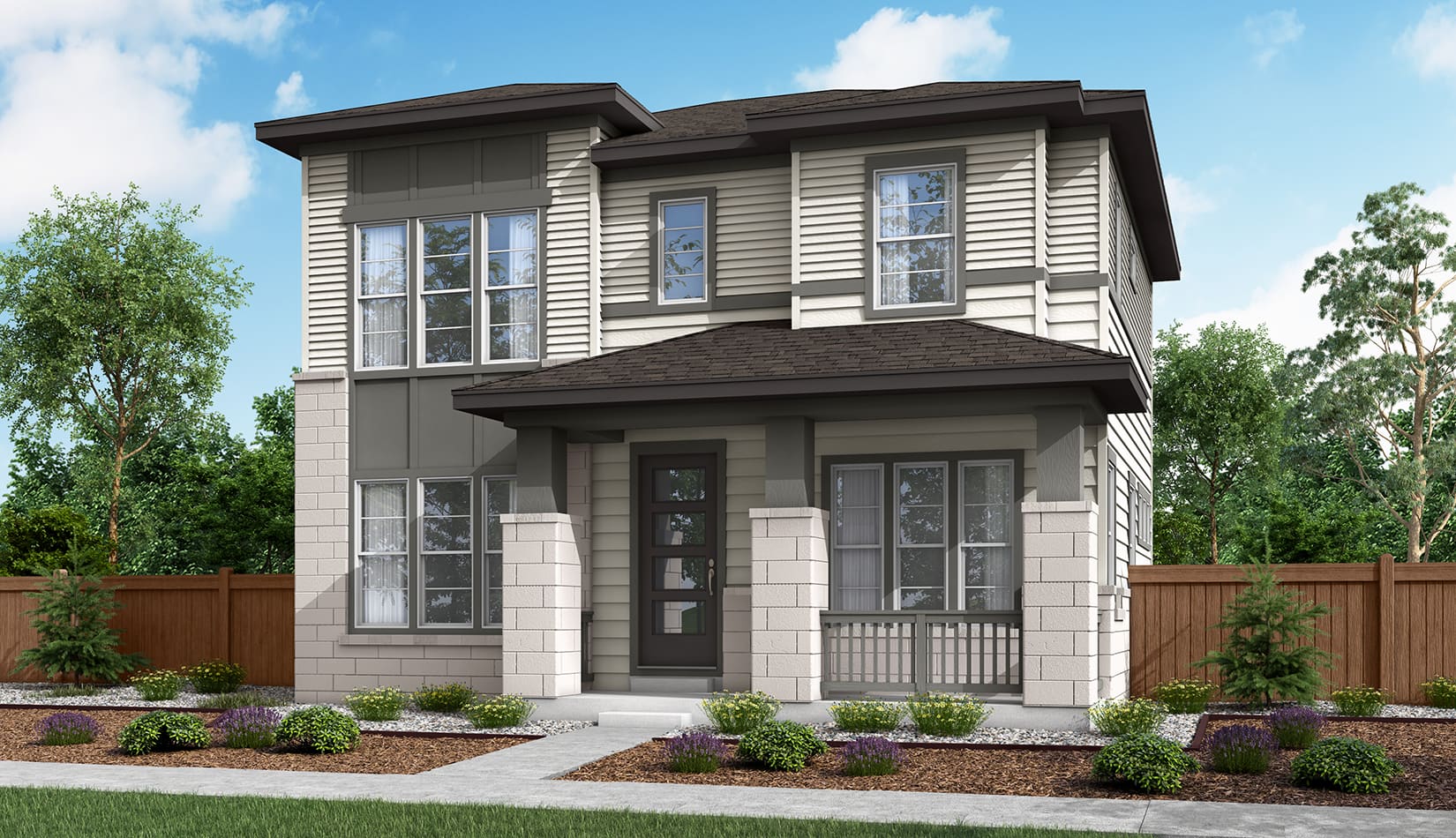
Plan 3202 –
Modern Prairie Elevation

Plan 3203 – Colorado Ranch Elevation

Plan 3503 –
Modern Prairie Elevation

Plan 3508 – Colorado Ranch Elevation

Plan 4031 –
Modern Craftsman Elevation

Plan 4036 – Colorado Ranch Elevation
THE CRESCENDO COLLECTION
Starting at $534,900
3-4 Bed/2.5-3.5 Bath/Approx. 1,807-2,452 sq ft
Efficient home design with space in all the right places. Open kitchen with center island, walk-in closets and open living area. Plus a full unfinished basement and private yard space.
Room options include: home management center or bar in lieu of storage, spa shower at the primary bath, and finished basement with recreation room, bedroom and bath.
Starting at $544,900
3-4 Bed/2.5-3.5 Bath/Approx. 1,980-2,555 sq ft
Spacious main floor with an open kitchen, great room and flex space for kid time, gaming, crafts or office work. Enjoy extra storage in the full unfinished basement and spend time outdoors with private yard space.
Room options include: spa shower at the primary bath and finished basement with recreation room, bedroom and bath.
Starting at $569,900
3-5 Bed/2.5-3.5 Bath/Approx. 2,194-2,828 sq ft
This open floorplan has an oversized primary suite that lives large. The main floor offers designated dining room space, open great room/kitchen concept and a spacious 2nd floor including a large loft. There is a full unfinished basement and private yard space as well, with options to finish the basement.
Room options include: bedroom 4 in lieu of loft and finished basement with recreation room, bedroom and bath.
Coming Soon Anticipated from $549,900
3-4 Bed/2.5-3.5 Bath/Approx. 1,998-2770 sq ft
This 3-bedroom home also features a convenient main-level study, perfect for a home office or project room. Enhance your outdoor experience with an optional covered patio or add a fireplace for a cozy aesthetic in the great room.
Room options include a finished basement with recreation room, bedroom and bathroom.
Coming Soon Anticipated from $564,900
3-5 Bed/2.5-3.5 Bath/Approx. 2,156-2,843 sq ft
Our most flexible home design with an upstairs loft and main level study. Make it a 4 bedroom by adding the optional bedroom in lieu of the loft. Make a statement with an optional bay window at the dining room, enhance your outdoor experience with an optional covered patio or extend your living spaces with an optional finished basement.
THE PRELUDE COLLECTION
Starting at $604,900
3-5 Bed/2.5-3.5 Bath/Approx. 2,247-3,116 sq ft
Don’t miss the amazing country kitchen with breakfast bar option on this home. The spacious design includes a downstairs flex space, upstairs loft and full unfinished basement.
Room options include: country kitchen with breakfast bar at kitchen and dining room, bedroom 4 at loft, primary retreat at loft, spa shower or spa bath at primary bathroom, covered outdoor living, finished basement with recreation room, bedroom, bath and optional beverage center.
Starting at $619,900
3-5 Bed/2.5-3.5 Bath/Approx. 2,317-3,099 sq ft
Dramatic 2-story ceilings at the great room and open kitchen are the highlights of this home. Get to work in the main level flex space, read a book in the upstairs loft and check out the extra room for storage in the full unfinished basement.
Room options include: bedroom 4 at loft, spa shower or spa bath at primary bathroom, covered patio, finished basement with recreation room, bedroom, bath, and optional beverage center.
Starting at $644,900
4-5 Bed/3.5-4.5 Bath/Approx. 2,570-3,511 sq ft
Our largest home design, perfect for those needing an extra bedroom and bath, plus dramatic 2-story ceilings, project room and full unfinished basement.
Room options include: loft at bedroom 4, retreat at primary bedroom, super loft, spa shower or spa bath at primary bathroom, covered patio, finished basement with recreation room, bedroom, bath, and optional beverage center.
Starting at $589,900
3-4 Bed/2.5-3.5 Bath/Approx. 1,970-2,675 sq ft
An open main level with lots of windows and light, plus a generous sized primary suite make this home an exceptional value and favorite.
Room options include: covered outdoor living, finished basement with recreation room, bedroom, bath and optional beverage center.
Starting at $599,900
3-4 Bed/2-3 Bath/Approx. 1,902-2,885 sq ft
Single-story home, also called a ‘Ranch’ style home with an airy interior, separated primary and secondary bedrooms and a designated dining space. Add the optional open stair-railing for an even more open and inviting foyer or select the open study instead of bedroom 3.
Room options include: study at bedroom 3, spa shower or spa bath at primary bathroom, covered outdoor living, finished basement with recreation room, bedroom, bath and optional beverage center.
THE ENSEMBLE COLLECTION
Starting at $634,900
3-4 Bed/2-3 Bath/Approx. 1,906-2,731 sq ft
Ranch style with a spacious kitchen and great room. If you require extra living area, consider transforming the third bedroom into a study, incorporating a sunroom, or adding a finished basement to include an additional bedroom, bathroom, and recreation area.
Starting at $734,900
4-6 Bed/4-5 Bath/Approx. 2,864-3,755 sq ft
This home is especially grand and one of our best sellers, featuring a dramatic two-story ceiling in the great room that creates a stunning first impression. It also offers plenty of extra space, including a main level bedroom, study, loft, and 4-bay garage. Additionally, you have the option of adding a finished basement for even more living space.
Coming Soon Anticipated from $719,900
4-5 Bed/3.5-4.5 Bath/Approx. 2,686-3,665 sq ft
This single-story home boasts multiple bedrooms for flexibility. The open great room and kitchen create a spacious ambiance, complemented by the inclusion of an office. Choose from four bedrooms or opt for a main level suite in place of bedrooms 3 and 4 for an exceptional living space. Consider enhancing your living space with a finished basement, complete with a recreation room and one or two bedrooms, providing added versatility.
Coming Soon Anticipated from $749,900
4-6 Bed/3.5-4.5 Bath/Approx. 3,214-4,260 sq ft
If you value flexibility, his home is an ideal choice. TThe open and luminous great room seamlessly connects the kitchen to the dining room, offering ample space for comfortable living. Ascend the staircase to a stunning two-story ceiling and a versatile loft area. Plus, you have the option to convert the loft into a 5th bedroom, create a main level suite, or expand the living area with a finished basement for additional square footage.
Coming Soon Anticipated from $779,900
4-5 Bed/3.5-5.5 Bath/Approx. 3,551-4,735 sq ft
This home offers spaciousness in all the right places, boasting a bright dining room, a main level study, and bedroom. Need an extra bedroom and bath instead of a loft? You’re covered! The open great room and kitchen feature an optional extended island and a generous walk-in pantry. Additionally, the option to finish the basement adds even more potential living space.
Coming Soon Anticipated from $819,900
5-6 Bed/4.5-5.5 Bath/Approx. 3,862-5,076 sq ft
This home design showcases an inviting floorplan, highlighted by an expansive great room flooded with natural light and featuring soaring two-story ceilings. The kitchen is a standout feature, complete with a large island and a walk-in pantry. The main level is thoughtfully designed with an office and a 5th bedroom, while upstairs offers a generous game room and four bedrooms strategically positioned for privacy. Tailor the home to your preferences by incorporating a main level suite or finishing the basement to expand your living space.

