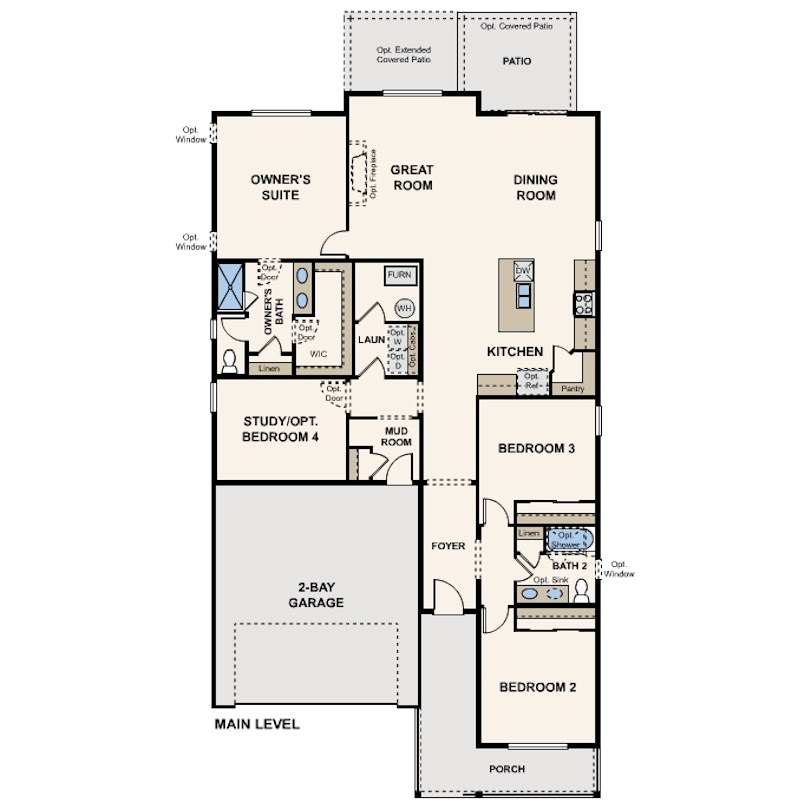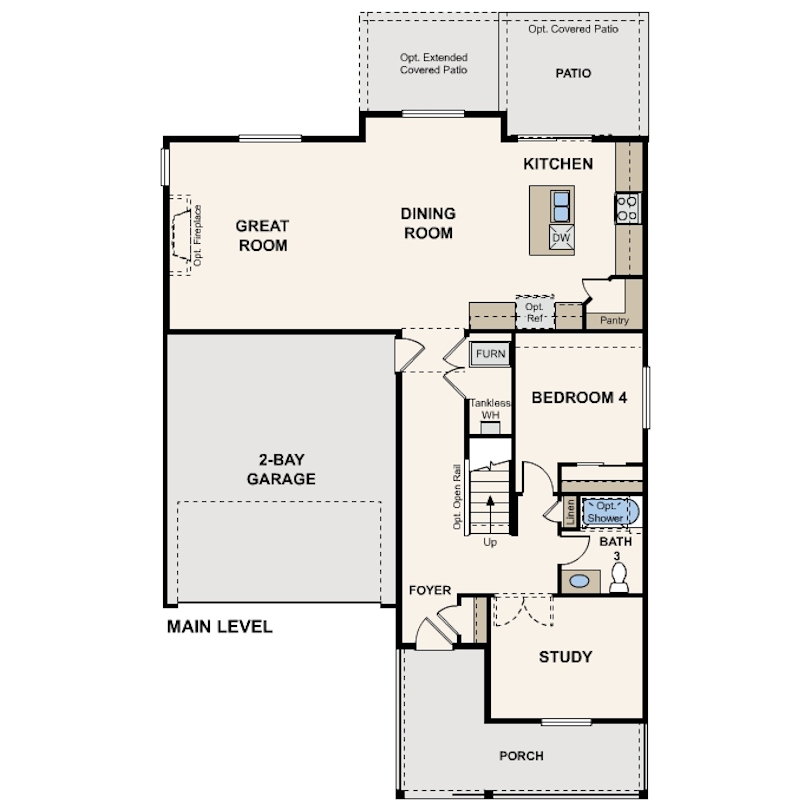CENTURY COMMUNITIES


Model Now Open!
Since 2002, Century Communities been building on their vision of a home for every dream in sought-after metros from coast to coast—specializing in everything from single-family homes to townhomes, paired homes and condos in 17 states and over 40 markets across the U.S. They offer a hands-on process—uniquely tailored to your needs and lifestyle—providing guidance on neighborhood amenities, smart home technologies, home loans and more. It’s all about delivering the quality home you’ve been dreaming of.
Century’s sales office is open Monday-Thursday 10am-6pm, Friday 12-6pm, Saturday 10am-6pm and Sunday 11am-6pm.
Stop by when they are open or to make an appointment call 303-268-8364 or click here to submit an online request to book an appointment.
The following plans are being offered by Century Communities.















































