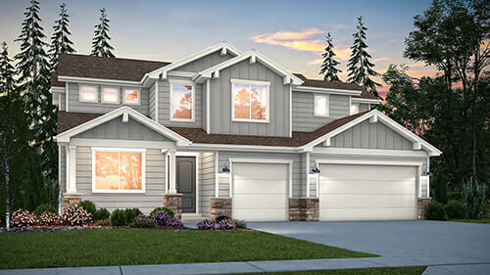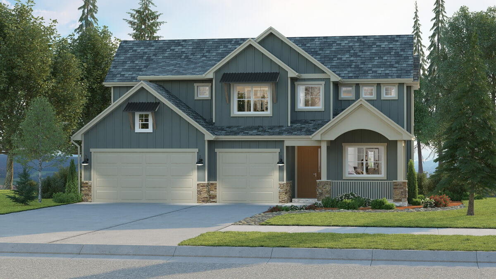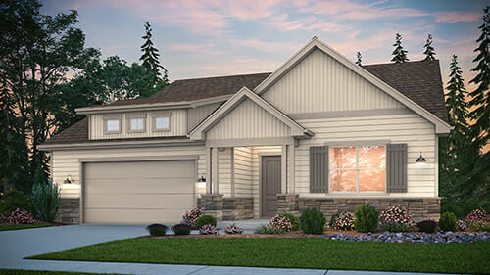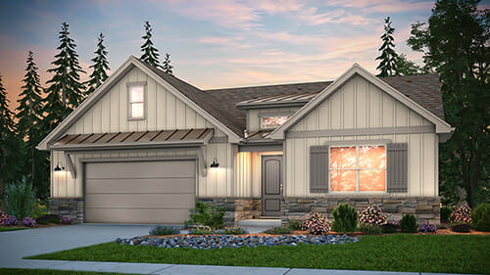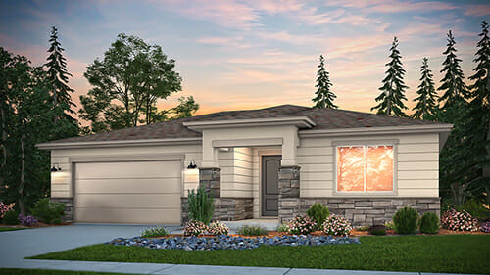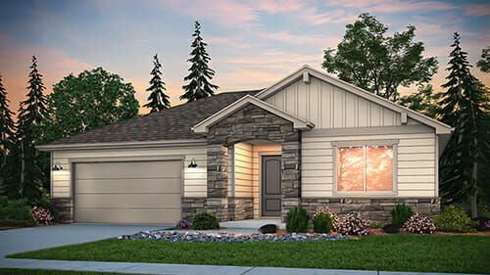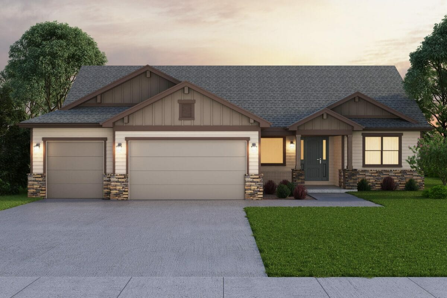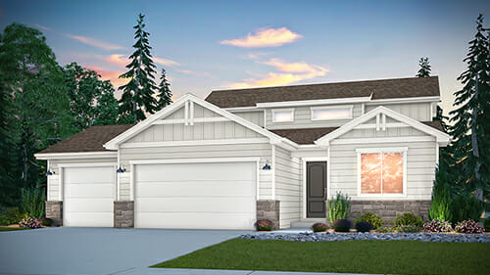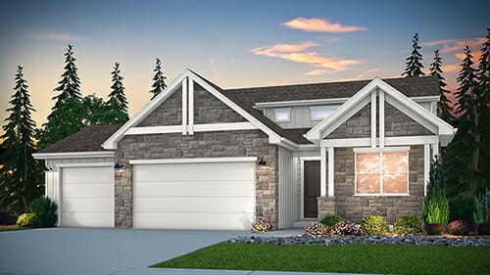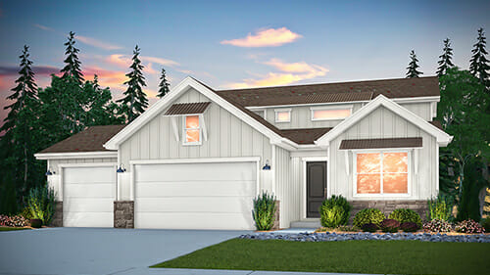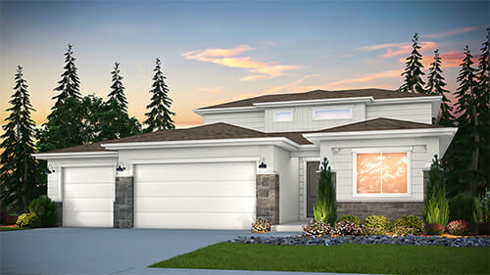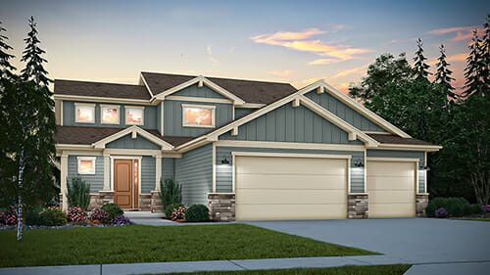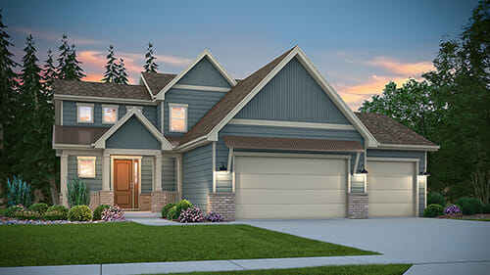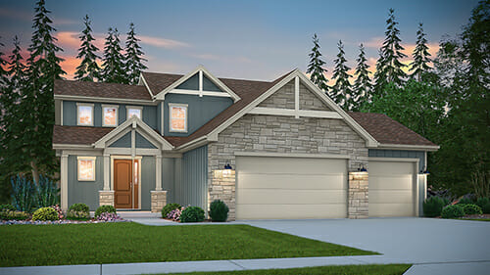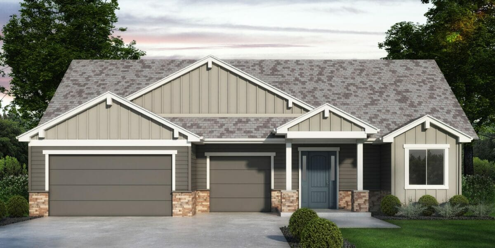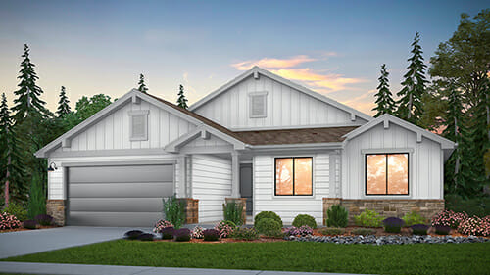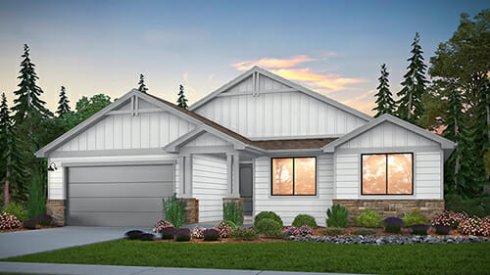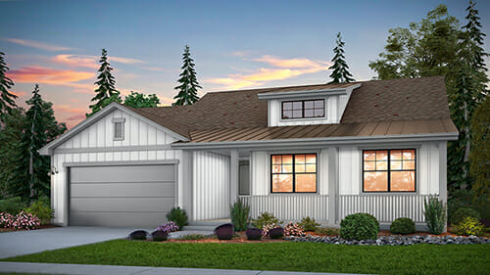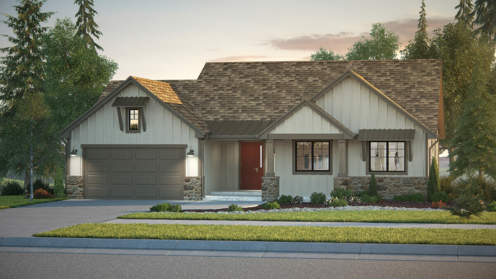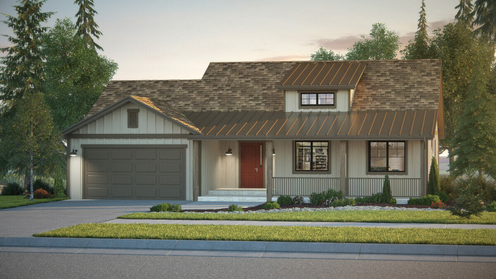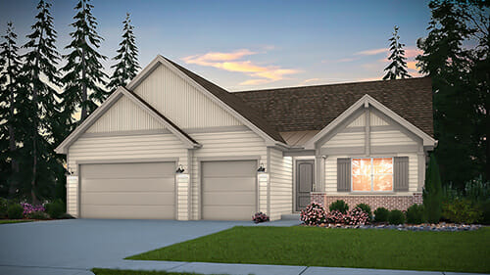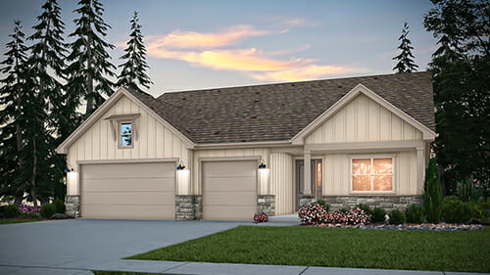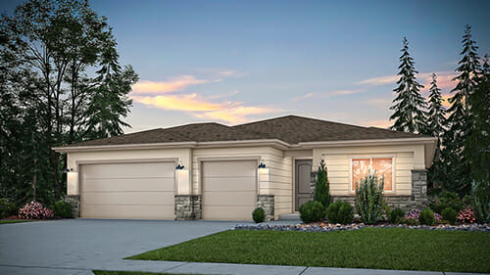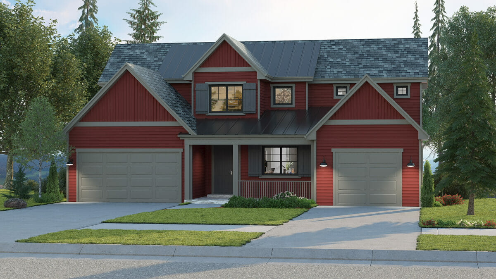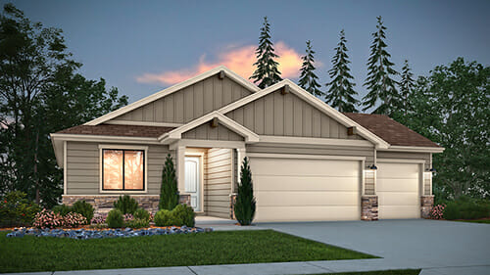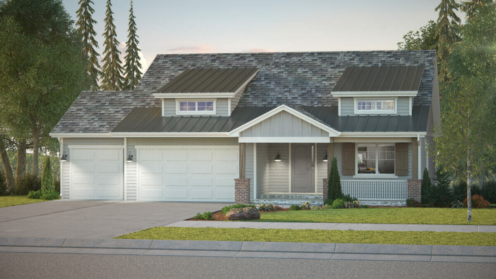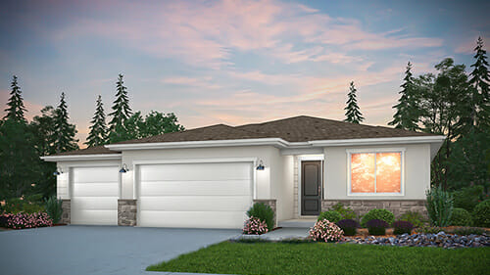BRIDGEWATER HOMES

Up to 1% Lender Closing Cost Credt
– or –
1-0 Rate Buydown Benefit!
Bridgewater Homes’ Five Model Homes are Open!
Bridgewater Homes builds in carefully selected communities throughout Colorado. Upon entering one of our homes, the commitment to building a quality home that is right for you is demonstrated within every detail. From the design and materials to the construction and final finishes, we thoughtfully select each aspect that creates a comforting space fitting your life + style.
Lifetime of Quality – Dedicated to service, quality, and craftsmanship, a Bridgewater home is designed to last a lifetime. We believe a home is where memories are made, special moments are shared, and inspirational spaces are created. Every home we build is ENERGY STAR certified, which leads to a healthier way of living and lower homeownership costs. Combining quality products with seventeen different floor plans to choose from, you can rest assured that your home will reflect your individual style and preferences.
To make an appointment call 402-620-6912 and let them know what date and time you’d like to meet or click here to submit an online request to book an appointment.


Bridgewater Homes is now offering 17 Northern Colorado home plans in the Denver Metro Area. The following five model homes are available for touring in The Aurora Highlands.

Adeline – Colorado Ranch Elevation

Hudson – Traditional Craftsman A Elevation

Sophia – Modern Prairie Elevation

Remington – Modern Prairie Elevation

Camden – Traditional Craftsman Elevation
The following plans are being offered in The Aurora Highlands. (Elevations may vary somewhat.) For a full listing of home plans and interior photos visit their web site or email sa***@br**************.com.
Starting from $818,990
5 Bed/3.5 Bath/Approx. 4,756 sq ft
The Adeline 55 – FP model is a sizable two-story home that offers 5 bedrooms and 3.5 baths, featuring a dual master (one on the main level and one upstairs) and a 3-car garage. The open main level with a fireplace and covered outdoor spaces provide a perfect home for entertaining or relaxing with the family.
Starting from $803,990
3 Bed/2.5 Bath/Approx. 4,937 sq ft
Introducing the Ainsley by Bridgewater Homes! This large ranch style home has over 2,400 SF of living space on the main level! Interior features include 3 bedrooms, 2.5 bathrooms, open and inviting floor plan, engineered hardwood floors, slab granite counters, stainless steel appliances, gas range, walk-in pantry plus mud room, gas fireplace, spacious primary bedroom, luxury 5pc master bath, main floor laundry and more. 3 Car Tandem garage. All Bridgewater Homes come with refrigerator, humidifier and A/C!
Starting from $793,990
3 Bed/2.5 Bath/Approx. 4,178 sq ft
The Camden – FP model offers a spacious ranch design with large outdoor spaces and beautiful finishes. This exquisite home features 3 bedrooms, 2.5 baths with an expansive kitchen for that perfect spot to gather. The Camden – FP also includes a gracious covered front porch that extends 5 feet beyond the garage.
Starting from $775,990
3 Bed/2.5 Bath/Approx. 4,600 sq ft
The Hamilton – FP is a spacious ranch-style home that offers 3 bedrooms, 2.5 baths, a 3-car garage, and an oversized covered back patio great for outdoor entertaining. This plan also includes an expanded covered front porch creating an alluring neighborhood impact.
Starting from $857,990
4 Bed/3.5 Bath/Approx. 5,107 sq ft


